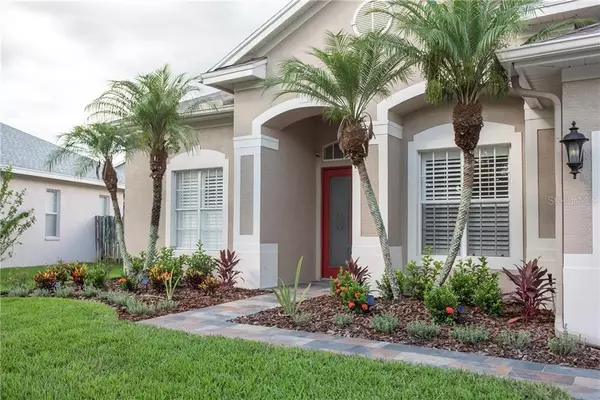For more information regarding the value of a property, please contact us for a free consultation.
10726 TAVISTOCK DR Tampa, FL 33626
Want to know what your home might be worth? Contact us for a FREE valuation!

Our team is ready to help you sell your home for the highest possible price ASAP
Key Details
Sold Price $620,000
Property Type Single Family Home
Sub Type Single Family Residence
Listing Status Sold
Purchase Type For Sale
Square Footage 3,235 sqft
Price per Sqft $191
Subdivision Westchase Sec 375
MLS Listing ID T3255416
Sold Date 09/04/20
Bedrooms 5
Full Baths 4
Construction Status Appraisal,Financing,Inspections
HOA Fees $24/ann
HOA Y/N Yes
Year Built 1996
Annual Tax Amount $7,585
Lot Size 8,276 Sqft
Acres 0.19
Property Description
Must see this absolutely gorgeous Westchase Pool home located within The Fords featuring 4 Bedrooms+Den/Office (5th Bedroom) plus Bonus Room (6th Bedroom), 4 Full Baths, 3 Car Garage and Pool w/ Spa. Freshly landscaped front yard is on display and the tiled entry leads you to double glass entry doors that welcome you into this sought after Camelot II open floor plan by Ryland Homes. As you enter the home, you are immediately greeted by beautiful Virginia Vintage hand scraped wood plank flooring that extends throughout the home. Neutral paint tones, 5 1/4 in. baseboards, Crown Molding, Plantation Shutters, upgraded lighting fixtures along with recessed lighting and solar tubes help to create a positive mood. The Owner's Retreat is spacious with additional Sitting Area, Tray Ceilings, 2 Walk-in custom California closets, remodeled Bathroom featuring tiled walk-in shower w/ frameless glass, garden tub, tile flooring and dual wood vanities with beautiful granite countertops. The Gourmet Kitchen is absolutely stunning and is fit for a Chef with ample 42" cabinets w/ Crown Molding, soft close uppers, lowers & drawer slides, Cambria Quartz Berwyn countertops w/ Waterfall Edge and massive 5 person snack bar overlooking the Family Room, tiled backsplash, Farmhouse sink and GE Cafe' stainless appliance package with natural gas five burner range. Multiple sets of sliding glass doors and a mitered window allow access and views of the covered lanai area and salt water pool that are perfect for entertaining. All guest Bathrooms have been superbly remodeled and guest Bedrooms have wood flooring and custom California closets. The Bonus Room located on the 2nd floor is massive and features a full Bathroom and walk-in closet. Additional improvements include 50 year shingle w/ transferable warranty installed 2017, Trane XL20 HVAC 2014, Mini Split AC in Master Bedroom 2018, Water Softener 2019, Sprinkler System 2020, Smart Garage Door openers, Epoxied Garage flooring, Nest thermostat, smoke & Co2 Detectors and Lutron Caseta smart light switches. Perfect location affords quick and easy walking or biking to shops, restaurants, YMCA, community pool, tennis courts, parks and playgrounds!
Location
State FL
County Hillsborough
Community Westchase Sec 375
Zoning PD
Rooms
Other Rooms Bonus Room, Breakfast Room Separate, Den/Library/Office, Family Room, Inside Utility, Media Room
Interior
Interior Features Ceiling Fans(s), Crown Molding, Open Floorplan, Split Bedroom, Stone Counters, Thermostat, Tray Ceiling(s), Walk-In Closet(s), Window Treatments
Heating Central, Electric
Cooling Central Air
Flooring Carpet, Hardwood, Tile
Fireplace false
Appliance Dishwasher, Disposal, Dryer, Exhaust Fan, Gas Water Heater, Microwave, Range, Refrigerator, Water Softener
Laundry Inside, Laundry Room
Exterior
Exterior Feature Fence, Irrigation System, Rain Gutters, Sidewalk, Sliding Doors, Sprinkler Metered
Garage Spaces 3.0
Fence Wood
Pool Child Safety Fence, Gunite, In Ground, Salt Water, Screen Enclosure
Community Features Association Recreation - Owned, Deed Restrictions, Golf, Irrigation-Reclaimed Water, Park, Playground, Pool, Sidewalks, Special Community Restrictions, Tennis Courts
Utilities Available BB/HS Internet Available, Cable Connected, Electricity Connected, Natural Gas Available, Phone Available, Sprinkler Recycled, Underground Utilities, Water Connected
Amenities Available Basketball Court, Clubhouse, Golf Course, Park, Pool, Recreation Facilities, Tennis Court(s), Vehicle Restrictions
Waterfront false
View Pool
Roof Type Shingle
Attached Garage true
Garage true
Private Pool Yes
Building
Lot Description In County, Near Golf Course, Sidewalk, Paved
Entry Level Two
Foundation Slab
Lot Size Range Up to 10,889 Sq. Ft.
Builder Name Ryland
Sewer Public Sewer
Water Public
Architectural Style Florida
Structure Type Block,Stucco
New Construction false
Construction Status Appraisal,Financing,Inspections
Schools
Elementary Schools Westchase-Hb
Middle Schools Davidsen-Hb
High Schools Alonso-Hb
Others
Pets Allowed Yes
HOA Fee Include Pool,Management
Senior Community No
Ownership Fee Simple
Monthly Total Fees $24
Acceptable Financing Cash, Conventional, VA Loan
Membership Fee Required Required
Listing Terms Cash, Conventional, VA Loan
Num of Pet 4
Special Listing Condition None
Read Less

© 2024 My Florida Regional MLS DBA Stellar MLS. All Rights Reserved.
Bought with TAMPA HOMESTYLES
GET MORE INFORMATION




