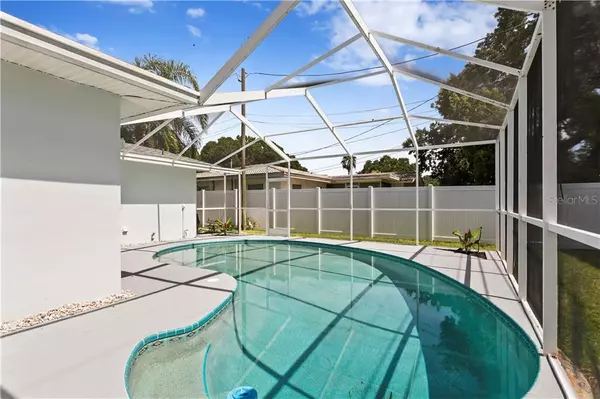For more information regarding the value of a property, please contact us for a free consultation.
2348 JONES DR Dunedin, FL 34698
Want to know what your home might be worth? Contact us for a FREE valuation!

Our team is ready to help you sell your home for the highest possible price ASAP
Key Details
Sold Price $419,000
Property Type Single Family Home
Sub Type Single Family Residence
Listing Status Sold
Purchase Type For Sale
Square Footage 1,543 sqft
Price per Sqft $271
Subdivision Fairway Estates 5Th Add
MLS Listing ID U8093201
Sold Date 09/08/20
Bedrooms 3
Full Baths 2
Construction Status Appraisal,Financing,Inspections
HOA Y/N No
Year Built 1963
Annual Tax Amount $3,885
Lot Size 7,840 Sqft
Acres 0.18
Lot Dimensions 77x103
Property Description
Remodeled Dunedin Pool Home in Fairway Estates! Minutes from Honeymoon Island Beach and the Dunedin Causeway this 3 bedroom 2 bath pool home has been completely renovated! As of 2019 everything is new including a new roof and new flat roof, new A/C, new electrical box and updated electrical, new plumbing in the kitchen and baths, new pool equipment, new floors, new kitchen, fresh paint and new bathrooms! The kitchen features granite counters, white shaker cabinets, stainless appliances and a large breakfast bar. Open floor plan this home has a 20x15 covered screened in patio and a door that leads to the screened in pool and lanai! The home is completely fenced in with a white vinyl fence and has an oversized one car garage. The home comes with a washer and dryer and both bathrooms have double sinks! Just a short walk from a large lake with public seating area to enjoy the Florida wild life! Don't miss out on this beautiful Dunedin home!
Location
State FL
County Pinellas
Community Fairway Estates 5Th Add
Rooms
Other Rooms Florida Room
Interior
Interior Features Built-in Features, Ceiling Fans(s), Solid Wood Cabinets, Stone Counters, Window Treatments
Heating Central
Cooling Central Air
Flooring Ceramic Tile, Vinyl
Furnishings Partially
Fireplace false
Appliance Dishwasher, Disposal, Dryer, Microwave, Range, Refrigerator, Washer
Exterior
Exterior Feature Fence, Irrigation System
Garage Spaces 1.0
Pool Gunite
Utilities Available Cable Connected, Public
Waterfront false
Roof Type Shingle
Attached Garage true
Garage true
Private Pool Yes
Building
Story 1
Entry Level One
Foundation Slab
Lot Size Range Up to 10,889 Sq. Ft.
Sewer Public Sewer
Water Public
Structure Type Block
New Construction false
Construction Status Appraisal,Financing,Inspections
Others
Senior Community No
Ownership Fee Simple
Special Listing Condition None
Read Less

© 2024 My Florida Regional MLS DBA Stellar MLS. All Rights Reserved.
Bought with KELLER WILLIAMS GULFSIDE RLTY
GET MORE INFORMATION




