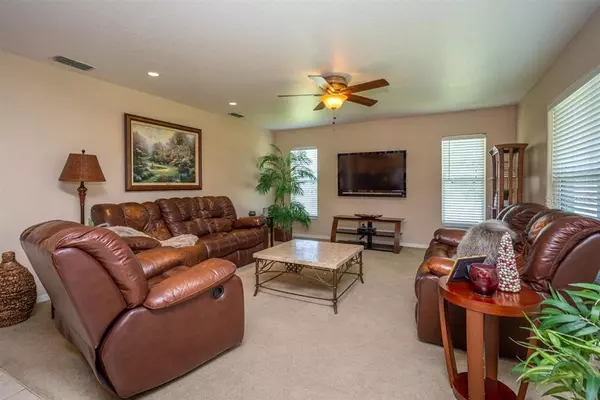For more information regarding the value of a property, please contact us for a free consultation.
9634 SARAGOSSA ST Clermont, FL 34711
Want to know what your home might be worth? Contact us for a FREE valuation!

Our team is ready to help you sell your home for the highest possible price ASAP
Key Details
Sold Price $295,000
Property Type Single Family Home
Sub Type Single Family Residence
Listing Status Sold
Purchase Type For Sale
Square Footage 2,142 sqft
Price per Sqft $137
Subdivision Louisa Pointe Ph Iv Sub
MLS Listing ID O5863269
Sold Date 08/20/20
Bedrooms 3
Full Baths 2
Construction Status Inspections
HOA Fees $42/mo
HOA Y/N Yes
Year Built 2001
Annual Tax Amount $1,948
Lot Size 10,018 Sqft
Acres 0.23
Property Description
BRAND NEW PRICE!!! You will be delighted from the moment you step foot into this gorgeous, lovingly maintained home located at Louisa Pointe in the rolling hills of Clermont. Functional in style and design this split floor plan offers 3 bedrooms, 2 full baths and 2,142 Sq ft of living space. The Formal Living and Dining area offer an open space for entertaining family and friends. The stunning kitchen is equipped with granite counter-tops, stainless steel appliances and canister lighting and is the center of this gorgeous home. It opens up to the spacious family room with lots of natural light and added canister reading lights. The Breakfast Nook is a great early morning gathering space with a sliding glass door to the screened in Lanai offering shaded coverage making it the perfect spot to relax year round. This home features 3/8 inch beautiful Porcelain Italian tile in foyer, kitchen, hall and bathrooms. The spacious master bedroom offers his and hers walk in closets and a beautiful master bath with granite counter tops, updated tiled shower and separate tub.
Notable features of this home include: NEW EXTERIOR PAINT, NEW ROOF (2019), NEWER AC (2015), LANDSCAPE CONCRETE EDGING, UPDATED LANDSCAPING, SEPTIC FILTER(2020), ADDED COUNTER TOPS/CABINET IN THE OVER SIZED GARAGE w/SLIDING SCREEN DOOR and GUN CABINET, ETHERNET CABLE IN FAMILY ROOM & ALL BEDROOMS AND THERE IS A GENERATOR HOOK-UP ON EAST SIDE OF HOUSE.
You'll love living in Louisa Pointe which features a community pool and is centrally located with easy access to grocery stores, schools, HWY 27 and much more. Don't miss your chance, this one will not last long!
Come and see this stunning home and make it yours today
Location
State FL
County Lake
Community Louisa Pointe Ph Iv Sub
Zoning R-6
Interior
Interior Features Ceiling Fans(s), High Ceilings, Kitchen/Family Room Combo, Solid Wood Cabinets, Stone Counters, Walk-In Closet(s), Window Treatments
Heating Central
Cooling Central Air
Flooring Carpet, Tile
Furnishings Unfurnished
Fireplace false
Appliance Dishwasher, Disposal, Dryer, Exhaust Fan, Microwave, Range, Refrigerator, Washer
Laundry Inside, Laundry Room
Exterior
Exterior Feature Sidewalk
Garage Driveway, Garage Door Opener, Oversized
Garage Spaces 2.0
Community Features Deed Restrictions, Pool
Utilities Available BB/HS Internet Available, Electricity Available, Public, Street Lights
Amenities Available Pool
Waterfront false
Roof Type Shingle
Parking Type Driveway, Garage Door Opener, Oversized
Attached Garage true
Garage true
Private Pool No
Building
Lot Description City Limits, Paved
Entry Level One
Foundation Slab
Lot Size Range Up to 10,889 Sq. Ft.
Sewer Septic Tank
Water Public
Architectural Style Contemporary, Florida
Structure Type Block,Stucco
New Construction false
Construction Status Inspections
Others
Pets Allowed Yes
HOA Fee Include Pool,Maintenance Structure,Pool
Senior Community No
Ownership Fee Simple
Monthly Total Fees $42
Acceptable Financing Cash, Conventional
Membership Fee Required Required
Listing Terms Cash, Conventional
Special Listing Condition None
Read Less

© 2024 My Florida Regional MLS DBA Stellar MLS. All Rights Reserved.
Bought with KELLER WILLIAMS LEGACY REALTY
GET MORE INFORMATION




