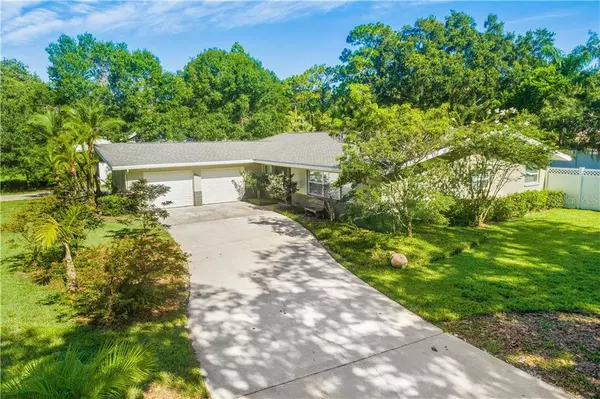For more information regarding the value of a property, please contact us for a free consultation.
5129 ROLLING HILLS CT Temple Terrace, FL 33617
Want to know what your home might be worth? Contact us for a FREE valuation!

Our team is ready to help you sell your home for the highest possible price ASAP
Key Details
Sold Price $340,000
Property Type Single Family Home
Sub Type Single Family Residence
Listing Status Sold
Purchase Type For Sale
Square Footage 2,286 sqft
Price per Sqft $148
Subdivision Pleasant Dale
MLS Listing ID T3248688
Sold Date 08/10/20
Bedrooms 4
Full Baths 3
Construction Status Appraisal,Financing,Inspections
HOA Y/N No
Year Built 1969
Annual Tax Amount $4,530
Lot Size 0.470 Acres
Acres 0.47
Lot Dimensions 120 X 170
Property Description
NEED BOAT OR RV STORAGE? DON'T MISS OUT ON THIS HUGE (.47 ACRE) CORNER LOT with TWO DRIVEWAYS & A HUGE PARKING PAD BEHIND the FULLY FENCED BACK YARD with DOUBLE GATES ON EACH SIDE! There is also an OVERSIZED 2 CAR GARAGE with room for larger vehicles or additional toys! This home is also very SPACIOUS INSIDE too! Large, formal LIVING/DINING AREA as well as a roomy KITCHEN/FAMILY COMBO! KITCHEN features NEW STAINLESS STEEL APPLIANCES, lots of upgraded custom cabinets (some pantry size and others with glass doors) & durable CORIAN countertops. TILE FLOORING THROUGHOUT! NO CARPET! Desirable SPLIT FLOOR PLAN with MASTER SUITE on one side and other 3 bedrooms on opposite side. Bedroom 2 is oversized (10x18) & is like a second master bedroom. Between bedrooms 2 & 3 is a jack n jill bathroom with JETTED TUB/SHOWER combo. Bedroom 4 is adjacent to a third bathroom just around the corner which would also serve as the main bathroom for visitor use when entertaining. ALL WINDOWS throughout home are DOUBLE PANE, LOW E GLASS & also feature TILT IN for easy cleaning. CUSTOM MADE PLANTATION SHUTTERS THROUGHOUT ENTIRE HOUSE. Electrical switches and receptacles have been upgraded to Decora by previous owner. All recessed ceiling lights have been replaced with IC rated fixtures too. Approximate replacement of ROOF is 2013, TRANE A/C is 2011 & HOT WATER HEATER is 2018. Exterior paint in 2016. ENTIRE HOUSE, DRIVEWAYS & FENCE PRESSURE WASHED 5/2020. A 12' by 27' shed located in the backyard is great for extra storage. Just minutes from USF, MOSI, Busch Gardens, Adventure Island & more. Only a short drive to I-75 for easy commute to Downtown Tampa, Tampa Airport and more! Optional HOA & NO CDD fees!
Location
State FL
County Hillsborough
Community Pleasant Dale
Zoning R-9
Rooms
Other Rooms Family Room, Inside Utility
Interior
Interior Features Ceiling Fans(s), Kitchen/Family Room Combo, Living Room/Dining Room Combo, Solid Surface Counters, Split Bedroom, Thermostat, Walk-In Closet(s), Window Treatments
Heating Central, Electric
Cooling Central Air
Flooring Tile
Furnishings Negotiable
Fireplace false
Appliance Dishwasher, Disposal, Dryer, Electric Water Heater, Microwave, Range, Refrigerator, Washer
Laundry Inside, Laundry Room
Exterior
Exterior Feature Fence, Irrigation System, Rain Gutters, Sidewalk, Sliding Doors, Storage
Parking Features Driveway, Garage Door Opener
Garage Spaces 2.0
Fence Vinyl
Community Features Deed Restrictions, Park
Utilities Available BB/HS Internet Available, Electricity Connected, Fiber Optics, Fire Hydrant, Sprinkler Well, Street Lights, Underground Utilities
Roof Type Shingle
Porch Covered, Rear Porch, Screened
Attached Garage true
Garage true
Private Pool No
Building
Lot Description Corner Lot, Sidewalk, Paved
Entry Level One
Foundation Slab
Lot Size Range 1/4 Acre to 21779 Sq. Ft.
Sewer Septic Tank
Water Public
Architectural Style Ranch
Structure Type Block,Stucco
New Construction false
Construction Status Appraisal,Financing,Inspections
Schools
Elementary Schools Pizzo-Hb
Middle Schools Greco-Hb
High Schools King-Hb
Others
Pets Allowed Yes
Senior Community No
Ownership Fee Simple
Acceptable Financing Cash, Conventional, VA Loan
Membership Fee Required None
Listing Terms Cash, Conventional, VA Loan
Special Listing Condition None
Read Less

© 2024 My Florida Regional MLS DBA Stellar MLS. All Rights Reserved.
Bought with ELEVATE REAL ESTATE BROKERS



