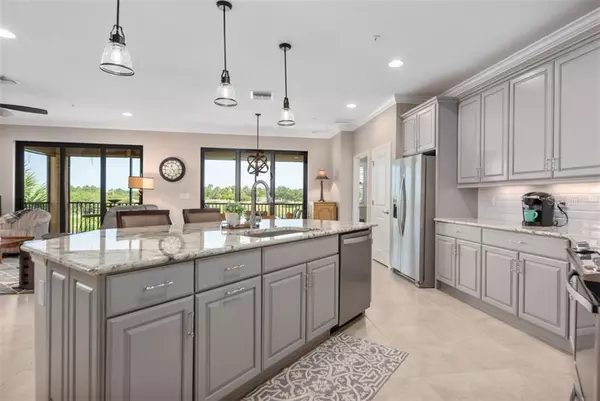For more information regarding the value of a property, please contact us for a free consultation.
23149 BANBURY WAY #201 Venice, FL 34293
Want to know what your home might be worth? Contact us for a FREE valuation!

Our team is ready to help you sell your home for the highest possible price ASAP
Key Details
Sold Price $285,000
Property Type Condo
Sub Type Condominium
Listing Status Sold
Purchase Type For Sale
Square Footage 1,793 sqft
Price per Sqft $158
Subdivision Sarasota National
MLS Listing ID A4475955
Sold Date 12/16/20
Bedrooms 2
Full Baths 2
Condo Fees $632
Construction Status Financing,Inspections
HOA Fees $290/qua
HOA Y/N Yes
Year Built 2017
Annual Tax Amount $3,528
Lot Size 5.250 Acres
Acres 5.25
Property Description
Serenity at Sarasota National! Enjoy Incredible Sunsets from Your LIKE NEW 2 Bedroom + Den, 2 Bath 2nd Floor Condo! Overlooking a Large Pond with Northwestern Views Off Your Nearly 250 SQFT Screened Lanai, Be Ready to Take In The Tranquil Surroundings and Start Living The Life You Deserve! Built by WCI in 2017, This Meticulously Maintained Coach Home Features 1,793 SQFT of Optimally Designed Open Concept Living Space & One Car Garage! Impress Guests with the Expansive Kitchen lsland Made of "Ice Blue" Granite Overlooking Your Great Room and Cafe Dining Area! The Kitchen Cabinets Feature 42" Uppers with Crown Molding, Soft Close Drawers, Double Roll Out Shelving, Roll out Trash Bin, & Dovetail Construction! The Master Bedroom & Bath Feature Double Sinks with "Celeste" Quartz Countertops, Framed Glass Shower Enclosure with Upgraded Wall Tile and Accent Listello & ~140 SQFT Walk In Closet! The Guest Room and Bath Features a Generously Sized Walk in Closet, Beautiful Shower/Tub Combo with Upgraded Accent Listello & Upgraded "Celeste" Quartz Countertop! The Laundry Room Includes Raised Panel Cabinets & A Utility Sink Next to Your Samsung Washer and Dryer! The Spacious Garage Has Had the Floor Epoxy Coated, Shelving and Fan Installed & Measures 24x11 Offering Plenty of Additional Storage Space! Other Custom Upgrades Included in this Condo: Plantation Shutters on All of the Low "E" Insulated Impact Resistant Windows, Impact Resistant Sliding Doors, Built in Shelving and Desk in the Den, Crown Molding Throughout, Picture Frame Trim Work in the Guest Bedroom & Stair Hallway, DC Motor Fans (Extremely Quiet & Energy Efficient), Kichler Under Cabinet Lighting, Custom Light Fixtures & Sun Shades on the Lanai! Sarasota National Golf & Country Club is a Luxury Lifestyle Community Surrounded by Wetlands and Preserves While Offering Some of the Best Amenities in the Venice Area: 18 Hole Championship Course, ~32,000 SQFT Resort Style Amenity Campus Featuring a Golf Clubhouse with Dining, 19th Hole Bar & Lounge, Card Rooms, Locker Rooms, Palm Club Including A Gorgeous Resort Style Pool & Spa with Beach Entry, Fitness Center, Poolside Tiki Bar, Spa Treatment Rooms, Event Lawn, Tennis/Pickleball/Bocce Courts, Tot Playground, Dog Park & More! Located Near the Highly Anticipated Downtown Wellen Park, Which Plans To Feature An 80 Acre Activity Lake, Restaurants, Retail Shops, Concert and Festival Areas, Food Truck Park, Splash Pad & Children's Play Area, You Get All Of This On Top Of The Pristine Beaches, Dining, Shopping and Culture Already In Place! Now's The Time To Start Creating Your New Memories In This Outstanding Venice Community!
Location
State FL
County Sarasota
Community Sarasota National
Zoning RE1
Rooms
Other Rooms Den/Library/Office, Great Room, Inside Utility
Interior
Interior Features Built-in Features, Ceiling Fans(s), Crown Molding, Eat-in Kitchen, Kitchen/Family Room Combo, Open Floorplan, Solid Wood Cabinets, Split Bedroom, Stone Counters, Thermostat, Walk-In Closet(s)
Heating Central
Cooling Central Air
Flooring Carpet, Ceramic Tile
Furnishings Unfurnished
Fireplace false
Appliance Dishwasher, Disposal, Dryer, Electric Water Heater, Microwave, Range, Refrigerator, Washer
Laundry Inside, Laundry Room
Exterior
Exterior Feature Irrigation System, Rain Gutters, Sliding Doors
Parking Features Assigned, Garage Door Opener, Ground Level, Guest
Garage Spaces 1.0
Community Features Association Recreation - Owned, Buyer Approval Required, Deed Restrictions, Fitness Center, Gated, Golf, Irrigation-Reclaimed Water, Playground, Pool, Sidewalks, Tennis Courts
Utilities Available BB/HS Internet Available, Cable Connected, Electricity Connected, Public, Sewer Connected, Water Connected
Amenities Available Clubhouse, Fitness Center, Pickleball Court(s), Pool, Spa/Hot Tub, Tennis Court(s)
View Y/N 1
View Water
Roof Type Tile
Porch Rear Porch, Screened
Attached Garage true
Garage true
Private Pool No
Building
Story 1
Entry Level Multi/Split
Foundation Slab
Builder Name WCI
Sewer Public Sewer
Water Public
Structure Type Block
New Construction false
Construction Status Financing,Inspections
Schools
Elementary Schools Taylor Ranch Elementary
Middle Schools Venice Area Middle
High Schools Venice Senior High
Others
Pets Allowed Yes
HOA Fee Include 24-Hour Guard,Cable TV,Pool,Escrow Reserves Fund,Insurance,Maintenance Structure,Maintenance Grounds,Management,Pest Control,Private Road,Recreational Facilities
Senior Community No
Ownership Condominium
Monthly Total Fees $500
Acceptable Financing Cash, Conventional, FHA, VA Loan
Membership Fee Required Required
Listing Terms Cash, Conventional, FHA, VA Loan
Special Listing Condition None
Read Less

© 2025 My Florida Regional MLS DBA Stellar MLS. All Rights Reserved.
Bought with RE/MAX PLATINUM REALTY



