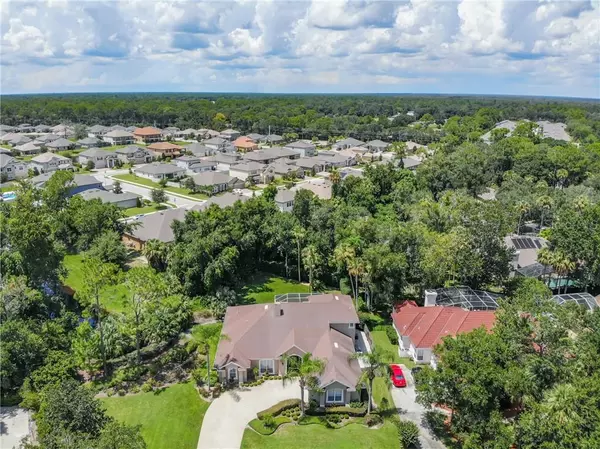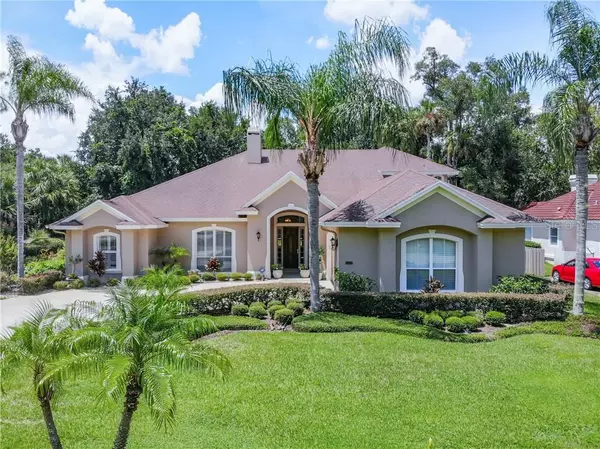For more information regarding the value of a property, please contact us for a free consultation.
4901 SHORELINE CIR Sanford, FL 32771
Want to know what your home might be worth? Contact us for a FREE valuation!

Our team is ready to help you sell your home for the highest possible price ASAP
Key Details
Sold Price $586,000
Property Type Single Family Home
Sub Type Single Family Residence
Listing Status Sold
Purchase Type For Sale
Square Footage 3,019 sqft
Price per Sqft $194
Subdivision Lake Forest Sec Two A
MLS Listing ID V4914959
Sold Date 10/15/20
Bedrooms 4
Full Baths 3
Half Baths 1
HOA Fees $204/ann
HOA Y/N Yes
Year Built 2001
Annual Tax Amount $5,333
Lot Size 0.520 Acres
Acres 0.52
Property Description
Look no further ! This is the house you've been waiting for in the highly sought after neighborhood of Lake Forest in Sanford , FL , this home has been renovated and updated in all the right ways, it has a beautiful kitchen with granite countertops and stainless steel appliances , all the bathrooms have been renovated as well and new flooring throughout the home. You also have your own private screened in pool and spa on one of the largest lots in the neighborhood. The community amenities are abundant with a 10,000 sq. ft. clubhouse a Jr. size Olympic pool ,spa, kiddie pool, basketball courts ,Tennis courts, pickle ball courts, fitness center ,playground, fishing pier and a 55 acre spring fed lake for canoeing, paddle boarding, kayaking and fishing. Make your appointment to come tour this home immediately! This home also comes with a 210 home warranty.
Location
State FL
County Seminole
Community Lake Forest Sec Two A
Zoning PUD
Interior
Interior Features Central Vaccum, Open Floorplan, Solid Surface Counters, Split Bedroom, Walk-In Closet(s)
Heating Central
Cooling Central Air
Flooring Ceramic Tile
Fireplace true
Appliance Dishwasher, Microwave, Range, Refrigerator
Exterior
Exterior Feature Fence, Irrigation System, Sliding Doors, Storage
Garage Spaces 2.0
Pool In Ground
Community Features Deed Restrictions, Fishing, Fitness Center, Gated, Playground, Pool, Tennis Courts
Utilities Available Cable Available, Electricity Available, Phone Available, Sewer Connected
Amenities Available Basketball Court, Clubhouse, Fitness Center, Pickleball Court(s), Pool, Security
Waterfront false
Water Access 1
Water Access Desc Lake
Roof Type Shingle
Attached Garage true
Garage true
Private Pool Yes
Building
Entry Level Two
Foundation Slab
Lot Size Range 1/2 to less than 1
Sewer Public Sewer
Water Public
Structure Type Block
New Construction false
Others
Pets Allowed Yes
HOA Fee Include 24-Hour Guard,Pool
Senior Community Yes
Ownership Fee Simple
Monthly Total Fees $204
Membership Fee Required Required
Special Listing Condition None
Read Less

© 2024 My Florida Regional MLS DBA Stellar MLS. All Rights Reserved.
Bought with ROBERT SLACK LLC
GET MORE INFORMATION




