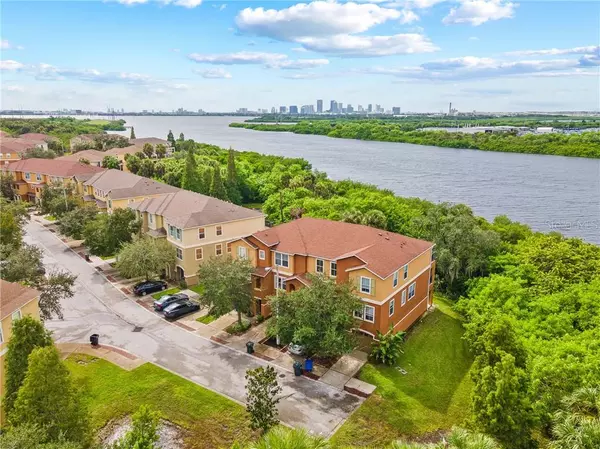For more information regarding the value of a property, please contact us for a free consultation.
507 VINCINDA CREST WAY Tampa, FL 33619
Want to know what your home might be worth? Contact us for a FREE valuation!

Our team is ready to help you sell your home for the highest possible price ASAP
Key Details
Sold Price $190,000
Property Type Townhouse
Sub Type Townhouse
Listing Status Sold
Purchase Type For Sale
Square Footage 1,230 sqft
Price per Sqft $154
Subdivision Palm River Twnhms Ph 1
MLS Listing ID T3265234
Sold Date 10/26/20
Bedrooms 2
Full Baths 2
Half Baths 1
Construction Status Appraisal,Financing,Inspections
HOA Fees $294/mo
HOA Y/N Yes
Year Built 2007
Annual Tax Amount $1,326
Lot Size 871 Sqft
Acres 0.02
Property Description
A TRUE HIDDEN GEM! This beautiful waterfront townhome is located less than 10 minutes from Downtown Tampa, boasts 2 master bedrooms, a half bath for guests, and a 2 car garage! As you enter through the second floor, you're welcomed into a spacious kitchen featuring newer Black Stainless Steel Appliances. A balcony off the second floor is offered just outside of the dining area with a peaceful conservation view. Upstairs you will find waterproof vinyl plank flooring throughout, 2 bedrooms with en-suite bathrooms, and an interior laundry room. One of the bedrooms offers the most incredible view to wake up to each morning; A waterfront view of McKay Bay from your bed! For a closer look, step out of your slider onto your master bedroom balcony for peace and tranquility. The HVAC system is only 3 years old and includes a Apco Air treatment system. Included in this community is a pool, a kayak/canoe launch into the bay, and secure gates. This home is close to Downtown Tampa, the Brandon Mall area, and only 10 minutes to the Seminole Hard Rock Hotel & Casino. Come visit the best kept secret in Tampa; Palm River Townhomes! This is the only unit in here on the market so come take a look today!
Location
State FL
County Hillsborough
Community Palm River Twnhms Ph 1
Zoning PD
Rooms
Other Rooms Inside Utility
Interior
Interior Features Ceiling Fans(s), Eat-in Kitchen, Kitchen/Family Room Combo, Tray Ceiling(s)
Heating Central
Cooling Central Air
Flooring Tile, Vinyl
Fireplace false
Appliance Dishwasher, Disposal, Electric Water Heater, Microwave, Range, Refrigerator, Water Filtration System
Laundry Laundry Room
Exterior
Exterior Feature Balcony, Irrigation System
Parking Features Driveway, Ground Level, Guest, Tandem
Garage Spaces 2.0
Community Features Gated, Irrigation-Reclaimed Water, Pool, Sidewalks, Water Access
Utilities Available BB/HS Internet Available, Cable Connected, Electricity Connected, Sewer Connected, Water Connected
View Y/N 1
Water Access 1
Water Access Desc Bay/Harbor
View Water
Roof Type Shingle
Attached Garage true
Garage true
Private Pool No
Building
Lot Description Conservation Area, Sidewalk, Paved, Private
Story 3
Entry Level Three Or More
Foundation Slab
Lot Size Range 0 to less than 1/4
Sewer Public Sewer
Water Public
Structure Type Concrete
New Construction false
Construction Status Appraisal,Financing,Inspections
Others
Pets Allowed Yes
HOA Fee Include Cable TV,Common Area Taxes,Pool,Insurance,Maintenance Structure,Maintenance Grounds,Management,Pool,Private Road,Security,Sewer,Trash,Water
Senior Community No
Ownership Fee Simple
Monthly Total Fees $294
Acceptable Financing Cash, Conventional, FHA, VA Loan
Membership Fee Required Required
Listing Terms Cash, Conventional, FHA, VA Loan
Special Listing Condition None
Read Less

© 2024 My Florida Regional MLS DBA Stellar MLS. All Rights Reserved.
Bought with WEICHERT REALTORS YATES& ASSOC



