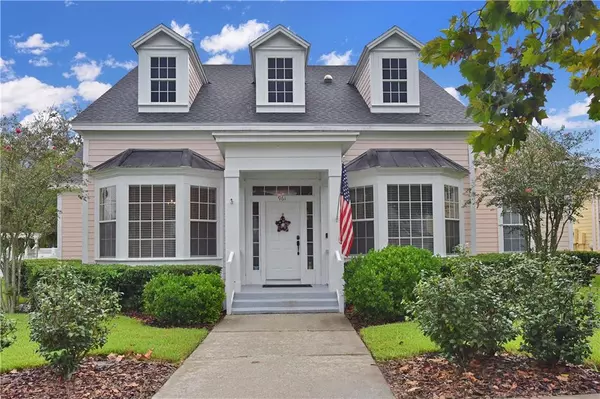For more information regarding the value of a property, please contact us for a free consultation.
961 STARLING DR Celebration, FL 34747
Want to know what your home might be worth? Contact us for a FREE valuation!

Our team is ready to help you sell your home for the highest possible price ASAP
Key Details
Sold Price $721,000
Property Type Single Family Home
Sub Type Single Family Residence
Listing Status Sold
Purchase Type For Sale
Square Footage 2,791 sqft
Price per Sqft $258
Subdivision Celebration West Village Rep
MLS Listing ID S5039733
Sold Date 10/27/20
Bedrooms 3
Full Baths 3
Construction Status Financing,Inspections
HOA Fees $81/qua
HOA Y/N Yes
Year Built 1997
Annual Tax Amount $6,839
Lot Size 0.320 Acres
Acres 0.32
Lot Dimensions 83x151
Property Description
This coveted Lexington One Story Home is on an Extra Large Extraordinary Corner Fenced Lot! It is located in Celebration West Village within an easy 3 block walk to the Celebration K-8 School and Downtown Shops and Amenities and steps to sit and enjoy Magical Sunsets over the Golf Course. It features a versatile Open Floor Plan: *3 Bedrooms and 3 Bathrooms PLUS a Home Office/Den (could be 4th Bedroom). The Owners have made this home Maintenance Free with up to date Substantive Upgrades for you: *Exterior Painted 2018 *Interior Painted Feb. 2019 *New Bedroom Carpets 2019 *New Laminate Floors Feb 2019 *New Tile in Master Bath & Closet Feb 2019 * NEW ROOF with 50 year Shingles May 2017 * Two Solar Light Tubes *Fiber Optic Cable for Internet & TV *3 Car Garage + Additional 3 Car Parking Pad! *Enormous Fence Yard with Great Pomello Tree *Screened Pool Oasis: *Spa *Salt Chlorine Generator *New Pool Controller Oct 2019 *New Pool Pump Motor Sept 2020 *New Removable Child Proof Security Fence around Pool Mar 2020. This Convenient Location, this Comfortable Pool Home, priced to sell - Don't wait! The only property of this size and this superb condition, on an Over-sized Lot in West Village!
Location
State FL
County Osceola
Community Celebration West Village Rep
Zoning OPUD
Rooms
Other Rooms Family Room, Formal Dining Room Separate, Formal Living Room Separate, Inside Utility
Interior
Interior Features Ceiling Fans(s), Crown Molding, Eat-in Kitchen, Walk-In Closet(s)
Heating Central
Cooling Central Air
Flooring Carpet, Ceramic Tile, Laminate
Fireplaces Type Family Room, Wood Burning
Furnishings Unfurnished
Fireplace true
Appliance Built-In Oven, Cooktop, Dishwasher, Dryer, Microwave, Refrigerator, Washer
Laundry Inside, Laundry Room
Exterior
Exterior Feature Fence, Sidewalk
Garage Alley Access, Garage Door Opener, Garage Faces Rear, Parking Pad
Garage Spaces 3.0
Fence Vinyl
Pool Gunite, Heated, In Ground, Screen Enclosure
Community Features Association Recreation - Owned, Deed Restrictions, Park, Playground, Pool, Sidewalks, Tennis Courts
Utilities Available Cable Available, Electricity Connected, Sewer Connected, Sprinkler Recycled, Underground Utilities, Water Connected
Amenities Available Basketball Court, Playground, Pool, Tennis Court(s), Trail(s)
Waterfront false
Roof Type Shingle
Porch Covered, Rear Porch, Screened
Attached Garage true
Garage true
Private Pool Yes
Building
Lot Description Corner Lot, In County, Sidewalk, Paved, Unincorporated
Story 1
Entry Level One
Foundation Slab
Lot Size Range 1/4 to less than 1/2
Builder Name David Weekley Homes
Sewer Public Sewer
Water Public
Architectural Style Colonial
Structure Type Wood Frame
New Construction false
Construction Status Financing,Inspections
Schools
Elementary Schools Celebration (K12)
Middle Schools Celebration (K12)
High Schools Celebration High
Others
Pets Allowed Breed Restrictions, Yes
Senior Community No
Ownership Fee Simple
Monthly Total Fees $81
Acceptable Financing Cash, Conventional, VA Loan
Membership Fee Required Required
Listing Terms Cash, Conventional, VA Loan
Special Listing Condition None
Read Less

© 2024 My Florida Regional MLS DBA Stellar MLS. All Rights Reserved.
Bought with IMAGINATION REALTY, INC
GET MORE INFORMATION




