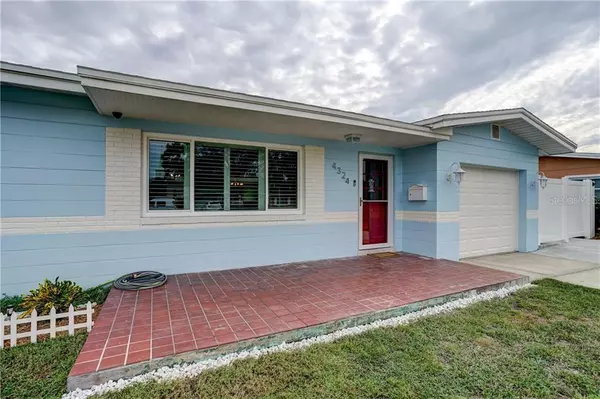For more information regarding the value of a property, please contact us for a free consultation.
4324 37TH AVE N St Petersburg, FL 33713
Want to know what your home might be worth? Contact us for a FREE valuation!

Our team is ready to help you sell your home for the highest possible price ASAP
Key Details
Sold Price $334,000
Property Type Single Family Home
Sub Type Single Family Residence
Listing Status Sold
Purchase Type For Sale
Square Footage 1,500 sqft
Price per Sqft $222
Subdivision Broadacres
MLS Listing ID U8100039
Sold Date 11/12/20
Bedrooms 3
Full Baths 2
Construction Status Inspections
HOA Y/N No
Year Built 1960
Annual Tax Amount $1,149
Lot Size 7,405 Sqft
Acres 0.17
Lot Dimensions 75x100
Property Description
Honey pull over the car!! This charming, ranch style home is immaculate through out. The beautiful farm style kitchen is perfect for any chef in the family. If you need boat/ RV parking this home has it!! Lets start with the upgrades: New Ac (2019), roof was put on January of 2020, New Hurricane impact windows January 2020, New floors (duralux waterproof flooring), New garage door motor with rails, outdoor paint done May of 2020, interior paint done in October, New plantation shutters August 2020, Concrete flooring out back (20 yards) march 2020, New Range, washer and gas dryer in 2019, New electric sockets throughout the house, Tankless water heater (2020), master bath just remodeled, and so much more. This is in charming St. Pete neighborhood close to downtown and beaches. Make sure to schedule your appointment soon before its gone!!
Location
State FL
County Pinellas
Community Broadacres
Direction N
Interior
Interior Features Ceiling Fans(s), Open Floorplan, Solid Surface Counters, Thermostat, Walk-In Closet(s)
Heating Central
Cooling Central Air
Flooring Tile, Vinyl, Wood
Fireplace false
Appliance Dishwasher, Dryer, Microwave, Range, Refrigerator, Tankless Water Heater, Washer
Laundry In Garage
Exterior
Exterior Feature Fence, French Doors, Lighting
Parking Features Boat, Driveway
Garage Spaces 1.0
Fence Vinyl
Utilities Available Cable Connected, Electricity Connected, Natural Gas Connected, Public, Street Lights
Roof Type Shingle
Attached Garage true
Garage true
Private Pool No
Building
Story 1
Entry Level One
Foundation Slab
Lot Size Range 0 to less than 1/4
Sewer Public Sewer
Water None
Structure Type Block
New Construction false
Construction Status Inspections
Others
Senior Community No
Ownership Fee Simple
Acceptable Financing Cash, Conventional, FHA, VA Loan
Listing Terms Cash, Conventional, FHA, VA Loan
Special Listing Condition None
Read Less

© 2025 My Florida Regional MLS DBA Stellar MLS. All Rights Reserved.
Bought with ROE REALTY



