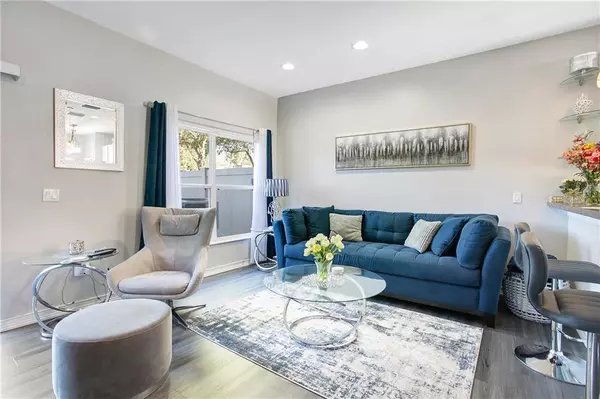For more information regarding the value of a property, please contact us for a free consultation.
2272 LELAND LN Casselberry, FL 32707
Want to know what your home might be worth? Contact us for a FREE valuation!

Our team is ready to help you sell your home for the highest possible price ASAP
Key Details
Sold Price $230,000
Property Type Townhouse
Sub Type Townhouse
Listing Status Sold
Purchase Type For Sale
Square Footage 1,252 sqft
Price per Sqft $183
Subdivision Devon Place Twnhms
MLS Listing ID O5902245
Sold Date 03/17/21
Bedrooms 2
Full Baths 2
Half Baths 1
Construction Status Appraisal,Financing,Inspections
HOA Fees $180/qua
HOA Y/N Yes
Year Built 2006
Annual Tax Amount $1,727
Lot Size 1,742 Sqft
Acres 0.04
Property Description
Your search is over! This IMMACULATE townhome nestled in the cloistered community of Devon Place has been stylishly updated for contemporary sensibilities and is MOVE-IN READY and is slated for a NEW ROOF beginning 2/8/2021! Lovely landscaping creates an inviting approach to the covered, ground floor entrance while pride of ownership is evident throughout as you take in the main living space with its CLEAN, POLISHED aesthetic. The remodeled first floor features NEW waterproof, laminate plank flooring, fresh paint and NEW lighting. The spacious family room/kitchen combination makes for comfortable living & entertaining. Kitchen upgrades include NEW quartz counters, NEW farmhouse sink, goose-neck faucet & disposal, NEW pendant lighting as well as NEW stainless steel appliances which are included with the home. The updated first floor half bath offers a NEW basin sink vanity & commode, NEW designer mirror & NEW vanity lighting. Glass sliders lead from the family room to the PRIVATE, FENCED outdoor space perfect for backyard relaxation & casual cook-outs. Plank flooring extends upstairs leading to a VERSATILE LOFT SPACE ideal for use as a home office, lounge area, play room or home gym. The loft also houses the laundry closet behind double closet doors. Branching off the loft are the home's 2 bedrooms. The SUNNY 2nd bedroom comfortably accommodates a queen-size bed and offers a roomy closet. The GENEROUSLY UPDATED full bathroom adjacent to the loft features a shower/tub combo, NEW commode, NEW granite-topped vanity and GORGEOUS amber-hued glass vessel sink. The master bedroom is a SPACIOUS RETREAT offering ample closet space and an en suite bathroom with NEW APPOINTMENTS--commode, granite countertops & vanity. There is PLENTY OF STORAGE in this home with an upstairs linen closet, closet pantry & storage closet beneath the staircase. The single-car garage features an epoxy-coated floor and a perimeter of CEILING-MOUNTED STORAGE SHELVING. The state-of-the-art SMART HUB SECURITY SYSTEM offers peace of mind with 3 exterior cameras, interior motion sensors, smoke alarm and water detection monitors. The system conveys with the transfer of the remaining contract. Enjoy year round activities at the community pool & playground and along 5 miles of Seminole County bike trail located just outside the community entrance. Devon Place is an easy commute to 436, 417 & 408 and convenient to dining, shopping, medical facilities and more. You will appreciate the LOW-MAINTENANCE LIFESTYLE of this BEAUTIFUL townhome! Schedule your private showing today!
Location
State FL
County Seminole
Community Devon Place Twnhms
Zoning PUD
Rooms
Other Rooms Loft
Interior
Interior Features Ceiling Fans(s), Kitchen/Family Room Combo, Solid Wood Cabinets, Stone Counters, Thermostat, Walk-In Closet(s)
Heating Central
Cooling Central Air
Flooring Carpet, Ceramic Tile, Laminate
Fireplace false
Appliance Dishwasher, Disposal, Electric Water Heater, Microwave, Range, Refrigerator
Laundry Inside, Laundry Closet, Upper Level
Exterior
Exterior Feature Fence, Lighting, Sidewalk, Sliding Doors
Garage Spaces 1.0
Fence Vinyl
Community Features Deed Restrictions, Playground, Pool
Utilities Available BB/HS Internet Available, Cable Available, Electricity Available, Public, Sewer Available, Water Available
Roof Type Shingle
Attached Garage true
Garage true
Private Pool No
Building
Story 2
Entry Level Two
Foundation Slab
Lot Size Range 0 to less than 1/4
Sewer Public Sewer
Water Public
Structure Type Block
New Construction false
Construction Status Appraisal,Financing,Inspections
Schools
Elementary Schools English Estates Elementary
Middle Schools South Seminole Middle
High Schools Lake Howell High
Others
Pets Allowed Yes
HOA Fee Include Pool,Maintenance Structure,Maintenance Grounds,Management,Pool,Trash
Senior Community No
Ownership Fee Simple
Monthly Total Fees $180
Acceptable Financing Cash, Conventional, FHA, VA Loan
Membership Fee Required Required
Listing Terms Cash, Conventional, FHA, VA Loan
Special Listing Condition None
Read Less

© 2024 My Florida Regional MLS DBA Stellar MLS. All Rights Reserved.
Bought with PRIMESOURCE REAL ESTATE, LLC



