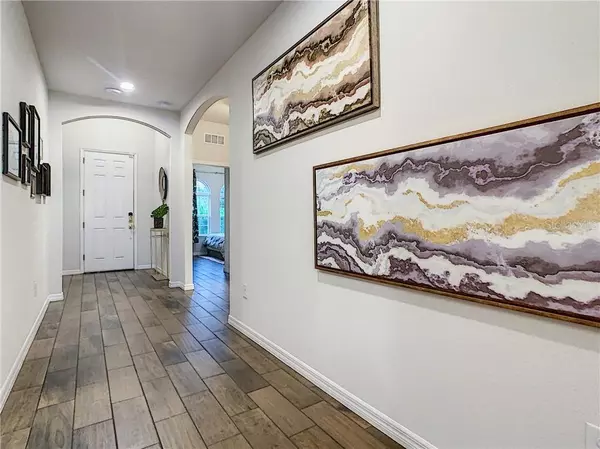For more information regarding the value of a property, please contact us for a free consultation.
11402 EMERALD SHORE DR Riverview, FL 33579
Want to know what your home might be worth? Contact us for a FREE valuation!

Our team is ready to help you sell your home for the highest possible price ASAP
Key Details
Sold Price $315,000
Property Type Single Family Home
Sub Type Single Family Residence
Listing Status Sold
Purchase Type For Sale
Square Footage 2,022 sqft
Price per Sqft $155
Subdivision Lucaya Lake Club Ph 2B
MLS Listing ID T3281144
Sold Date 02/01/21
Bedrooms 4
Full Baths 2
Construction Status No Contingency
HOA Fees $69/mo
HOA Y/N Yes
Year Built 2018
Annual Tax Amount $5,683
Lot Size 5,662 Sqft
Acres 0.13
Lot Dimensions 50x110
Property Description
This one of a kind home is a showstopper!!! A beautiful 4 bedroom, 2 bathroom, 2 car garage home in the gated community of Lake Lucaya Club that has all the bells and whistles. The owners paid for all the high-end upgrades when the home was build in 2018. Features include upgraded tile throughout, updated light fixtures, granite counters in the kitchen and master bathroom, whole house water filter, salt-less water softener, high ceilings, and stunning finishes and cabinet hardware throughout. The back yard is completely fenced in and includes a charming hand build pergola and a screened in lanai with a sink and natural gas hook up for your grill. The home also boasts good natural light and delightfully updated landscaping. Additionally, the home has a ton of smart home features, including a smart thermostat, smart sprinkler system, smart light switches for the foyer and kitchen, smart lock, and Ring doorbell. The home is wired for surround sound in both the living room and the 3rd bedroom, and has ethernet cable drops throughout. The Lake Lucaya Club community features a 24/7 gym, a park with a playground, an amazing resort style pool, and is close to highly desirable schools. This home has easy access to 301 and I-75, and is close to the hospital, the VA clinic, Publix, and lots of restaurants and shopping. Schedule your showing today! This home won't last long.
Location
State FL
County Hillsborough
Community Lucaya Lake Club Ph 2B
Zoning PD
Rooms
Other Rooms Great Room
Interior
Interior Features Ceiling Fans(s), High Ceilings, Kitchen/Family Room Combo, Living Room/Dining Room Combo, Open Floorplan, Solid Surface Counters, Thermostat, Walk-In Closet(s)
Heating Central
Cooling Central Air
Flooring Tile
Fireplace false
Appliance Dishwasher, Dryer, Microwave, Range, Refrigerator, Washer
Laundry Inside, Laundry Room
Exterior
Exterior Feature Fence, Irrigation System, Sidewalk
Parking Features Driveway, Garage Door Opener, Off Street
Garage Spaces 2.0
Fence Vinyl
Community Features Fitness Center, Gated, Golf Carts OK, Park, Playground, Pool, Sidewalks
Utilities Available BB/HS Internet Available, Cable Available, Electricity Connected, Natural Gas Connected, Public, Sewer Connected, Sprinkler Meter, Water Connected
Roof Type Shingle
Porch Enclosed, Rear Porch, Screened
Attached Garage true
Garage true
Private Pool No
Building
Lot Description In County, Sidewalk, Paved
Story 1
Entry Level One
Foundation Slab
Lot Size Range 0 to less than 1/4
Sewer Public Sewer
Water Public
Structure Type Stucco
New Construction false
Construction Status No Contingency
Schools
Elementary Schools Collins-Hb
Middle Schools Rodgers-Hb
High Schools Riverview-Hb
Others
Pets Allowed No
Senior Community No
Ownership Fee Simple
Monthly Total Fees $69
Acceptable Financing Cash, Conventional, FHA, VA Loan
Membership Fee Required Required
Listing Terms Cash, Conventional, FHA, VA Loan
Special Listing Condition None
Read Less

© 2025 My Florida Regional MLS DBA Stellar MLS. All Rights Reserved.
Bought with RE/MAX PREMIER GROUP



