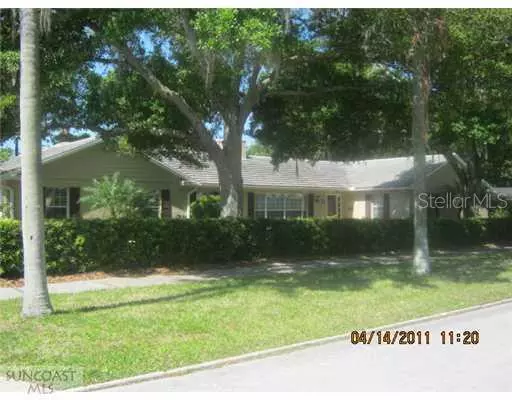For more information regarding the value of a property, please contact us for a free consultation.
435 COUNTRY CLUB RD Belleair, FL 33756
Want to know what your home might be worth? Contact us for a FREE valuation!

Our team is ready to help you sell your home for the highest possible price ASAP
Key Details
Sold Price $595,000
Property Type Single Family Home
Sub Type Single Family Residence
Listing Status Sold
Purchase Type For Sale
Square Footage 3,184 sqft
Price per Sqft $186
Subdivision Belleair Estates
MLS Listing ID U7509959
Sold Date 04/30/21
Bedrooms 4
Full Baths 3
HOA Y/N No
Year Built 1972
Annual Tax Amount $8,664
Lot Dimensions 160 X 108
Property Description
Very Large Charming Home located on one of the Best Streets in Central Belleair. This Exquisite Town boasts of only 2200 people and is 3/4 Miles Sq. This home has it all. Four Bedrooms and Three Baths as well as a Three Car Garage. Heated pool with Jacuzzi and Childproof Fence. The Kitchen is HUGE and one of a kind! If you are a Gourmet Chef or wish to be you will love this kitchen. Large Family Room and FL room ajoin Kitchen for a wonderful area for Entertaining. Formal Living Room and Formal Dining Room are there too. Circular Drive and 3 lots with plenty of Fruit Trees for that Florida Living. Several Golf Courses are a few blocks away with the beaches, restaurant row & hospitals 5 minutes away. Tampa International Airport is 30 minutes away. This is paradise. This home is Charming and you will fall in Love with all of it!
Location
State FL
County Pinellas
Community Belleair Estates
Zoning res
Rooms
Other Rooms Bonus Room, Family Room, Florida Room, Formal Dining Room Separate, Formal Living Room Separate
Interior
Interior Features Eat-in Kitchen
Heating Central, Electric
Cooling Central Air
Flooring Carpet, Ceramic Tile, Wood
Fireplace true
Exterior
Parking Features Circular Driveway, Garage Door Opener, Guest
Garage Spaces 3.0
Community Features Deed Restrictions
Utilities Available Cable Available
Amenities Available Recreation Facilities
Roof Type Tile
Attached Garage true
Garage true
Private Pool Yes
Building
Lot Description City Limits, Oversized Lot
Story 1
Entry Level One
Lot Size Range 1/2 to less than 1
Sewer Public Sewer
Water Public
Architectural Style Traditional
Structure Type Block,Stucco
Others
Ownership Fee Simple
Acceptable Financing Conventional
Listing Terms Conventional
Special Listing Condition None
Read Less

© 2025 My Florida Regional MLS DBA Stellar MLS. All Rights Reserved.
Bought with Future Home Realty Inc



