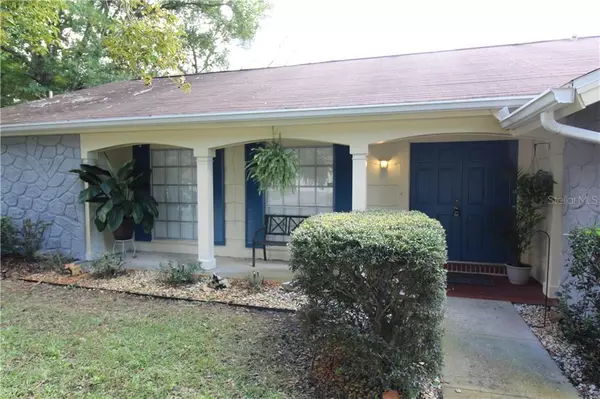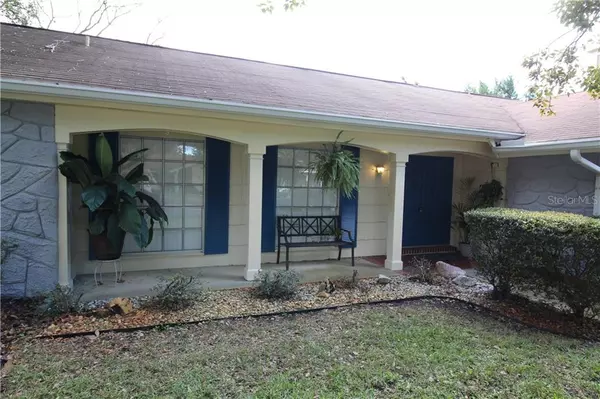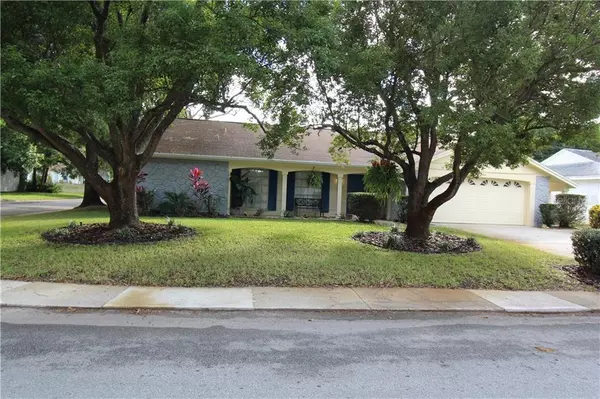For more information regarding the value of a property, please contact us for a free consultation.
8504 WAGON WHEEL LN Hudson, FL 34667
Want to know what your home might be worth? Contact us for a FREE valuation!

Our team is ready to help you sell your home for the highest possible price ASAP
Key Details
Sold Price $205,000
Property Type Single Family Home
Sub Type Single Family Residence
Listing Status Sold
Purchase Type For Sale
Square Footage 1,519 sqft
Price per Sqft $134
Subdivision Beacon Woods Village
MLS Listing ID G5036564
Sold Date 02/01/21
Bedrooms 2
Full Baths 2
Construction Status Appraisal,Financing,Inspections
HOA Fees $25/qua
HOA Y/N Yes
Year Built 1973
Annual Tax Amount $1,563
Lot Size 5,662 Sqft
Acres 0.13
Property Description
Move in ready and totally renovated in desirable Beacon Woods Community. Don't miss on this newly renovated 2 bedroom, 2 bathroom and 2 car garage home the subdivision of Wagon Wheel in Beacon Woods. All new ceramic flooring throughout the entire house. Bathrooms and kitchen have been remodeled and no more popcorn ceilings. New ceiling fans, new paint inside and out and yes it's really move in ready. There is an open space that can easily be moved into a 3rd bedroom. Kitchen has all newer stainless steel appliances. Roof was replaced in 2006 and has at least 10 plus years left, A/C was replaced in 2015 and a new Water Heater was installed in 2019. Enjoy all the amenities from Beacon Woods with a low HOA fee and high quality of life. Close to 52 and 19 but secluded in this family friendly neighborhood. Beaches, Restaurants, Shopping, Hospital and many doctors offices are all within minutes of your new home. Make arrangements to see this house before its gone.
Location
State FL
County Pasco
Community Beacon Woods Village
Zoning PUD
Rooms
Other Rooms Family Room
Interior
Interior Features Ceiling Fans(s), Crown Molding, Eat-in Kitchen, Walk-In Closet(s)
Heating Central
Cooling Central Air
Flooring Ceramic Tile
Fireplace false
Appliance Convection Oven, Dishwasher, Disposal, Dryer, Electric Water Heater, Range, Refrigerator, Washer
Laundry Inside
Exterior
Exterior Feature Irrigation System, Rain Gutters, Sidewalk, Sliding Doors
Parking Features Garage Door Opener, Oversized, Workshop in Garage
Garage Spaces 2.0
Community Features Deed Restrictions, Fitness Center, Golf Carts OK, Pool, Sidewalks, Tennis Courts
Utilities Available Cable Connected, Electricity Connected, Public, Sprinkler Well, Street Lights
Amenities Available Clubhouse, Fence Restrictions, Golf Course, Pickleball Court(s), Pool, Shuffleboard Court, Tennis Court(s)
View Garden
Roof Type Shingle
Porch Covered, Enclosed, Rear Porch, Screened
Attached Garage true
Garage true
Private Pool No
Building
Lot Description Corner Lot
Entry Level One
Foundation Slab
Lot Size Range 0 to less than 1/4
Sewer Public Sewer
Water Public
Architectural Style Contemporary
Structure Type Block
New Construction false
Construction Status Appraisal,Financing,Inspections
Schools
Elementary Schools Hudson Elementary-Po
Middle Schools Hudson Middle-Po
High Schools Fivay High-Po
Others
Pets Allowed Yes
HOA Fee Include Pool,Maintenance Grounds,Management,Pool,Recreational Facilities
Senior Community No
Ownership Fee Simple
Monthly Total Fees $25
Acceptable Financing Cash, Conventional, FHA, VA Loan
Membership Fee Required Required
Listing Terms Cash, Conventional, FHA, VA Loan
Special Listing Condition None
Read Less

© 2025 My Florida Regional MLS DBA Stellar MLS. All Rights Reserved.
Bought with REALTOPIA



