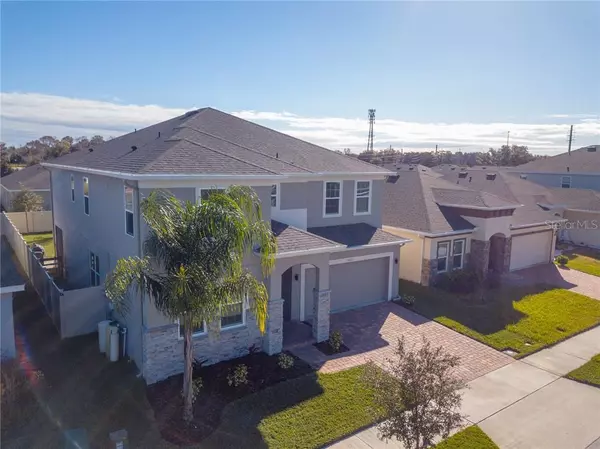For more information regarding the value of a property, please contact us for a free consultation.
3233 EMILIO PL Kissimmee, FL 34758
Want to know what your home might be worth? Contact us for a FREE valuation!

Our team is ready to help you sell your home for the highest possible price ASAP
Key Details
Sold Price $378,000
Property Type Single Family Home
Sub Type Single Family Residence
Listing Status Sold
Purchase Type For Sale
Square Footage 3,194 sqft
Price per Sqft $118
Subdivision Overlook Reserve Ph 1
MLS Listing ID S5044491
Sold Date 03/25/21
Bedrooms 6
Full Baths 4
HOA Fees $83/mo
HOA Y/N Yes
Year Built 2019
Annual Tax Amount $4,317
Lot Size 5,662 Sqft
Acres 0.13
Property Description
Gorgeous 6 bedroom 4 bath home! This home has so many upgrades and living areas!! As you enter you are welcomed into a formal greeting room for you and your guest. Down the hall you will walk into the open concept living area with formal dining room, adjacent to kitchen. The kitchen overlooks the large family room with plenty of gathering and entertainment space. The kitchen features all stainless steel appliances and an extended breakfast bar, you will also notice the accented backsplash, recessed lighting and upgraded light pendants over the island. As you step to the patio you will see the screened lanai and paver extension. In addition, there is a guest bedroom with full upgraded bath located on the first floor. The second floor welcomes you into a cozy loft. Also located on the second floor is the master bedroom with huge walk in closet and master bath with dual sinks and seamless shower. You will notice the master bathroom boasts in added features like electric shower panel, quartz counter tops, extended drain, and beautiful shower ceramic tile design. There are 4 additional bedroom and 2 full baths along the hall way with the laundry room which also includes a laundry sink for all your family needs. This beautiful home comes with many upgraded features like the recently added palm trees and curb appeal in the front, two palm trees for shade in the back yard, a glass screen front door, a fenced back yard and gutters throughout. Overlook Reserve has a zero entry resort style pool with cabana and a playground. This community is located near major highways for quick access to Orlando International Airport and easy access to 192 and is located only 15 miles from Disney!! This home is a must see!!! Schedule your appointment today!
Location
State FL
County Osceola
Community Overlook Reserve Ph 1
Zoning PD
Interior
Interior Features Ceiling Fans(s), Kitchen/Family Room Combo, Stone Counters, Walk-In Closet(s)
Heating Central
Cooling Central Air
Flooring Carpet, Ceramic Tile
Fireplace false
Appliance Dishwasher, Disposal, Microwave, Range
Exterior
Exterior Feature Dog Run, Fence
Garage Spaces 2.0
Utilities Available Public
Waterfront false
Roof Type Shingle
Attached Garage true
Garage true
Private Pool No
Building
Story 2
Entry Level Two
Foundation Slab
Lot Size Range 0 to less than 1/4
Sewer Public Sewer
Water Public
Structure Type Stucco,Wood Frame
New Construction false
Schools
Elementary Schools Sunrise Elementary
Middle Schools Horizon Middle
High Schools Poinciana High School
Others
Pets Allowed Yes
Senior Community No
Ownership Fee Simple
Monthly Total Fees $83
Acceptable Financing Cash, Conventional, FHA, VA Loan
Membership Fee Required Required
Listing Terms Cash, Conventional, FHA, VA Loan
Special Listing Condition None
Read Less

© 2024 My Florida Regional MLS DBA Stellar MLS. All Rights Reserved.
Bought with OLYMPUS EXECUTIVE REALTY INC
GET MORE INFORMATION




