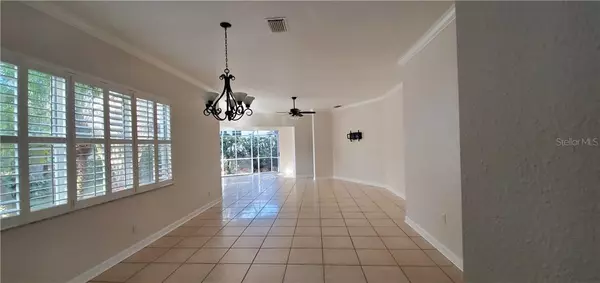For more information regarding the value of a property, please contact us for a free consultation.
5215 FAIRWAY ONE DR Valrico, FL 33596
Want to know what your home might be worth? Contact us for a FREE valuation!

Our team is ready to help you sell your home for the highest possible price ASAP
Key Details
Sold Price $305,000
Property Type Single Family Home
Sub Type Single Family Residence
Listing Status Sold
Purchase Type For Sale
Square Footage 1,955 sqft
Price per Sqft $156
Subdivision River Hills Country Club
MLS Listing ID T3285352
Sold Date 04/14/21
Bedrooms 2
Full Baths 2
Construction Status Inspections
HOA Fees $164/qua
HOA Y/N Yes
Year Built 2000
Annual Tax Amount $3,091
Lot Size 4,791 Sqft
Acres 0.11
Lot Dimensions 44x105
Property Description
2BD/2BA/Office/3CG. Welcome to the ever popular community of Fairway One located in River Hills Country Club. Residents in this beautiful enclave of approximately 60 homes have the luxury of their own private community pool within the neighborhood and lawn services are provided. River Hills has 24/7 guarded gated entrances, PRIVATE tree lined streets, playgrounds, basketball court, community pool, fitness center, lounge and dining room. In addition, the golf course is available to residents for a fee or a membership if so desired. This home has had many upgrades including a new roof in 2021, new AC in 2018, and master bath and guest bath have both been remodeled with 36 inch vanities and stone countertops and seamless shower stall. The ensuite master also boasts a 6 ft garden tub, linen closet and a huge walk-in closet. Kitchen has unbelievable cabinet and pantry space (you have to see it) and a beautiful island for cooking or entertaining. Wood cabinets and granite counters grace this fabulous kitchen, eat-in dinette space and a long breakfast bar. Formal Dining Room and Great Room combined overlooks the screened lanai and private back yard. Home has lots of light, plantation shutters and blinds, crown molding, tall baseboards, 16 X 8 Sun Room, Tagina Italian ceramic tile, 14 X 8 Screened Lanai and a 8 X 5 Storage Room in the garage. The second bedroom boasts two very large closets. The third room is used as an office. This home is clean and ready for move in.
Location
State FL
County Hillsborough
Community River Hills Country Club
Zoning PD
Rooms
Other Rooms Den/Library/Office
Interior
Interior Features Ceiling Fans(s), Crown Molding, Eat-in Kitchen, High Ceilings, Living Room/Dining Room Combo, Solid Wood Cabinets, Split Bedroom, Stone Counters, Walk-In Closet(s)
Heating Electric, Heat Pump
Cooling Central Air
Flooring Carpet, Ceramic Tile, Tile
Fireplace false
Appliance Dishwasher, Disposal, Microwave, Range, Refrigerator
Laundry Laundry Room
Exterior
Exterior Feature Irrigation System
Garage Spaces 3.0
Pool In Ground
Community Features Association Recreation - Owned, Deed Restrictions, Fitness Center, Gated, Golf Carts OK, Golf, Park, Playground, Pool, Tennis Courts
Utilities Available Cable Connected, Electricity Connected, Sewer Connected
Amenities Available Basketball Court, Clubhouse, Fitness Center, Gated, Park, Playground, Pool, Security, Tennis Court(s), Trail(s)
View Garden
Roof Type Shingle
Porch Screened
Attached Garage true
Garage true
Private Pool No
Building
Lot Description Private
Story 1
Entry Level One
Foundation Slab
Lot Size Range 0 to less than 1/4
Sewer Public Sewer
Water Public
Structure Type Block
New Construction false
Construction Status Inspections
Schools
Elementary Schools Lithia Springs-Hb
Middle Schools Randall-Hb
High Schools Newsome-Hb
Others
Pets Allowed Yes
HOA Fee Include 24-Hour Guard,Pool,Maintenance Grounds,Pool,Private Road,Recreational Facilities,Security
Senior Community No
Ownership Fee Simple
Monthly Total Fees $269
Acceptable Financing Cash, Conventional
Membership Fee Required Required
Listing Terms Cash, Conventional
Special Listing Condition None
Read Less

© 2025 My Florida Regional MLS DBA Stellar MLS. All Rights Reserved.
Bought with KELLER WILLIAMS REALTY



