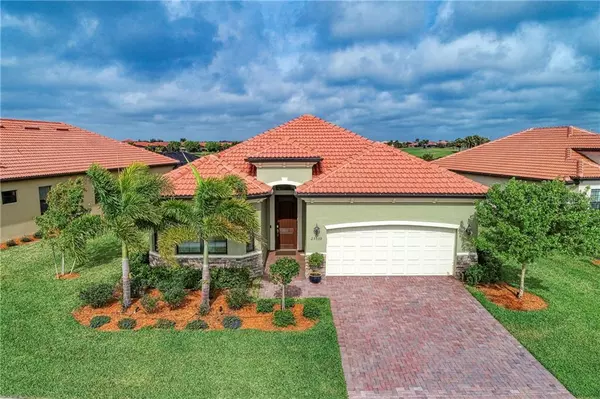For more information regarding the value of a property, please contact us for a free consultation.
23539 WAVERLY CIR Venice, FL 34293
Want to know what your home might be worth? Contact us for a FREE valuation!

Our team is ready to help you sell your home for the highest possible price ASAP
Key Details
Sold Price $560,000
Property Type Single Family Home
Sub Type Single Family Residence
Listing Status Sold
Purchase Type For Sale
Square Footage 2,061 sqft
Price per Sqft $271
Subdivision Sarasota National Ph 5
MLS Listing ID N6113207
Sold Date 02/03/21
Bedrooms 3
Full Baths 2
HOA Fees $550/qua
HOA Y/N Yes
Year Built 2019
Annual Tax Amount $6,865
Lot Size 8,712 Sqft
Acres 0.2
Property Description
Are you dreaming of living a lifestyle of luxury and ease on Florida's spectacular Suncoast? Then look no further and no need to wait on new construction! A fabulous Angelina model has come on the market in the highly sought-after golf community of Sarasota National. This home was built in 2019 and has one of the best lake and golf views in the entire community. This home offers 2,061 sq. ft. of open concept living, featuring 10' ceilings, a dining room, kitchen, and great room with beautiful ceramic tile, master bedroom suite, second bedroom, and den that can easily be a third bedroom, office, or study. Entering the home, you'll be mesmerized by the open view to your resort style pool and spa, large lake, and golf course. The kitchen is a chef's dream with upgraded granite countertops and backsplash, custom cabinets with soft close drawers and doors, built-in GE Profile appliances, upgraded pantry, and instant hot water dispenser, perfect for every day living and entertaining. The great room boasts a fabulous tray ceiling, custom wall trim accents, and an electric fireplace. The master suite features a tray ceiling, his and her closets, and custom bathroom storage. The second bedroom comes with beautiful, built-in, bay window seating that provides extra storage. From the great room, a wall of sliders takes you out to a large lanai upgraded with porcelain tile, a heated pool and spa, outdoor kitchen with built-in grill hood, refrigerator, and plenty of storage. Relax and enjoy amazing lake and golf views from your beautiful lanai. And you'll appreciate the security and comfort of the Smart home features to control your thermostat, doorbell, locks, and garage door. A golf membership is included in the purchase of this home. Sarasota National is one of the Venice area's premier communities. As a 2,400-acre Audubon Bird Sanctuary with more than half being preserved from building, it's a wonderful environment with lots of green space, waterways, and biking and walking paths. With a 30,000 sq. ft. clubhouse, on-site indoor and outdoor dining, resort style pool with spa and tiki bar, 7,000 sq. ft. fitness center with classes, pickle ball, tennis courts, bocce ball, coffee house, dog park, 19th hole restaurant, and one of the top golf courses in the area, you can live the vacation lifestyle you deserve! Sarasota National is a maintenance free, guard gated community just minutes to historic Venice Island, area beaches, and the new CoolToday Park, home of the Atlanta Braves spring training camp. Some furniture is available for purchase under separate agreement. This home has everything you need to own your slice of paradise! Don't miss out!!
Location
State FL
County Sarasota
Community Sarasota National Ph 5
Zoning RE1
Interior
Interior Features Crown Molding, Eat-in Kitchen, Kitchen/Family Room Combo, Open Floorplan, Solid Surface Counters, Split Bedroom, Stone Counters, Thermostat, Tray Ceiling(s), Walk-In Closet(s), Window Treatments
Heating Central, Electric
Cooling Central Air
Flooring Carpet, Ceramic Tile, Hardwood
Fireplaces Type Electric, Family Room
Fireplace true
Appliance Built-In Oven, Cooktop, Dishwasher, Disposal, Dryer, Electric Water Heater, Exhaust Fan, Microwave, Range Hood, Refrigerator, Washer
Exterior
Exterior Feature Irrigation System, Lighting, Outdoor Kitchen, Rain Gutters, Sidewalk, Sliding Doors
Parking Features Driveway, Garage Door Opener
Garage Spaces 2.0
Pool Gunite, Heated, In Ground, Screen Enclosure
Community Features Deed Restrictions, Fitness Center, Gated, Golf, Irrigation-Reclaimed Water, Playground, Pool, Sidewalks, Tennis Courts
Utilities Available BB/HS Internet Available, Cable Connected, Electricity Connected, Phone Available, Sewer Connected, Sprinkler Recycled, Street Lights, Underground Utilities, Water Connected
Amenities Available Clubhouse, Fitness Center, Gated, Golf Course, Pickleball Court(s), Pool, Tennis Court(s)
View Y/N 1
View Golf Course, Water
Roof Type Tile
Porch Covered, Patio, Porch, Rear Porch, Screened
Attached Garage true
Garage true
Private Pool Yes
Building
Lot Description In County, Near Golf Course, Sidewalk, Paved, Private
Story 1
Entry Level One
Foundation Slab
Lot Size Range 0 to less than 1/4
Builder Name Lennar
Sewer Public Sewer
Water Public
Architectural Style Florida
Structure Type Block,Stone,Stucco
New Construction false
Schools
Elementary Schools Taylor Ranch Elementary
Middle Schools Venice Area Middle
High Schools Venice Senior High
Others
Pets Allowed Number Limit
HOA Fee Include 24-Hour Guard,Cable TV,Common Area Taxes,Pool,Escrow Reserves Fund,Maintenance Grounds,Management,Private Road,Recreational Facilities,Security,Trash
Senior Community No
Pet Size Extra Large (101+ Lbs.)
Ownership Fee Simple
Monthly Total Fees $550
Acceptable Financing Cash, Conventional
Membership Fee Required Required
Listing Terms Cash, Conventional
Num of Pet 2
Special Listing Condition None
Read Less

© 2025 My Florida Regional MLS DBA Stellar MLS. All Rights Reserved.
Bought with BRIGHT REALTY



