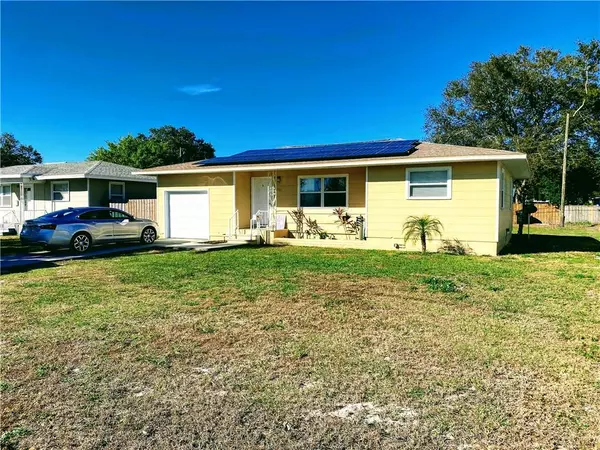For more information regarding the value of a property, please contact us for a free consultation.
5721 9TH AVE N St Petersburg, FL 33710
Want to know what your home might be worth? Contact us for a FREE valuation!

Our team is ready to help you sell your home for the highest possible price ASAP
Key Details
Sold Price $243,000
Property Type Single Family Home
Sub Type Single Family Residence
Listing Status Sold
Purchase Type For Sale
Square Footage 1,002 sqft
Price per Sqft $242
Subdivision Oak Ridge Estates
MLS Listing ID U8108918
Sold Date 02/17/21
Bedrooms 2
Full Baths 1
HOA Y/N No
Year Built 1954
Annual Tax Amount $2,446
Lot Size 8,276 Sqft
Acres 0.19
Lot Dimensions 65x127
Property Description
UPDATES GALORE! Welcome to your beautifully renovated 2 bed, 1 bath home with huge yard, alley access and SOLAR PANELS! Park in the driveway or pull into your garage before entering the sunny front room. Stepping inside you will love the new wood-look grey tile and fresh paint throughout the entire home. Walk straight into the bright kitchen to find solid surface counters, white cabinets, stainless appliances and a subway tile backsplash. To the left is a cozy sunroom overlooking the backyard with access to the freshly painted deck. On the other side of the home is a large master bedroom with TV nook, second bedroom and fully updated bathroom. The oversized garage offers plenty of storage and laundry area with utility sink and folding counter. Upgraded electric, new HVAC, water softener, new roof and even solar! Home comes furnished. Don't delay, schedule your showing today!
Location
State FL
County Pinellas
Community Oak Ridge Estates
Direction N
Interior
Interior Features Ceiling Fans(s), Eat-in Kitchen, Solid Surface Counters, Thermostat, Window Treatments
Heating Central
Cooling Central Air
Flooring Tile
Fireplace false
Appliance Dishwasher, Disposal, Dryer, Electric Water Heater, Microwave, Range, Refrigerator, Washer, Water Softener
Exterior
Exterior Feature Dog Run, Fence
Garage Spaces 1.0
Utilities Available Public
Roof Type Shingle
Porch Deck
Attached Garage true
Garage true
Private Pool No
Building
Story 1
Entry Level One
Foundation Crawlspace
Lot Size Range 0 to less than 1/4
Sewer Public Sewer
Water Public
Structure Type Wood Frame
New Construction false
Schools
Elementary Schools Northwest Elementary-Pn
Middle Schools Tyrone Middle-Pn
High Schools St. Petersburg High-Pn
Others
Senior Community No
Ownership Fee Simple
Acceptable Financing Cash, Conventional, FHA, VA Loan
Listing Terms Cash, Conventional, FHA, VA Loan
Special Listing Condition None
Read Less

© 2025 My Florida Regional MLS DBA Stellar MLS. All Rights Reserved.
Bought with CHARLES RUTENBERG REALTY INC



