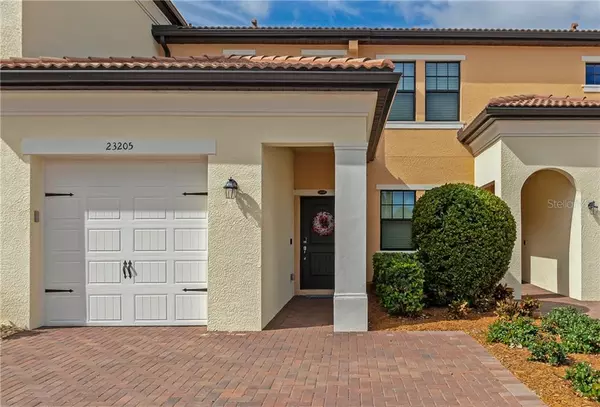For more information regarding the value of a property, please contact us for a free consultation.
23205 BANBURY WAY #201 Venice, FL 34293
Want to know what your home might be worth? Contact us for a FREE valuation!

Our team is ready to help you sell your home for the highest possible price ASAP
Key Details
Sold Price $325,000
Property Type Condo
Sub Type Condominium
Listing Status Sold
Purchase Type For Sale
Square Footage 1,793 sqft
Price per Sqft $181
Subdivision Sarasota National
MLS Listing ID D6116176
Sold Date 03/09/21
Bedrooms 2
Full Baths 2
Condo Fees $870
Construction Status Appraisal,Financing,Inspections
HOA Y/N No
Year Built 2019
Annual Tax Amount $1,446
Lot Size 5.250 Acres
Acres 5.25
Property Description
Solid surface flooring throughout, open and bright floor plan with peaceful view over the preserve and water. This immaculately maintained residence has been meticulously maintained and is now ready for it's new owner. The large kitchen is located in the heart of the property which is perfect for entertaining. You will truly enjoy the uniformity of the high end laminate flooring throughout. Why wait to build when you can move right in with all of the upgrades and furnishings included! This gorgeous unit won't last long in this beautiful community that includes a heated Resort Swimming Pool w/lap lanes, Spa, Tiki Bar restaurant, Coffee Lounge, Fitness Center, Tennis Courts, Bocce Ball, Pickle Ball Courts, Playground, Palm Club Restaurant and Bar, Event Lawn, and Dog Park. Sarasota National is an Audubon Certified Community with acreage dedicated to lakes, conservation land, and natural preserve. If you are looking for an active lifestyle, this is it!
Location
State FL
County Sarasota
Community Sarasota National
Zoning RE1
Rooms
Other Rooms Den/Library/Office
Interior
Interior Features Cathedral Ceiling(s), Ceiling Fans(s), High Ceilings, Open Floorplan, Solid Surface Counters, Solid Wood Cabinets, Split Bedroom, Thermostat, Walk-In Closet(s), Window Treatments
Heating Central, Electric
Cooling Central Air
Flooring Laminate
Fireplaces Type Decorative, Electric, Living Room
Furnishings Furnished
Fireplace true
Appliance Dishwasher, Dryer, Electric Water Heater, Microwave, Range, Refrigerator, Washer
Laundry Inside
Exterior
Exterior Feature Balcony, Irrigation System, Lighting, Rain Gutters, Sidewalk, Sliding Doors
Garage Spaces 1.0
Community Features Association Recreation - Owned, Deed Restrictions, Fitness Center, Gated, Golf Carts OK, Golf, Pool, Tennis Courts
Utilities Available Cable Available, Cable Connected, Electricity Available, Electricity Connected, Water Available, Water Connected
View Park/Greenbelt, Trees/Woods, Water
Roof Type Tile
Attached Garage true
Garage true
Private Pool No
Building
Story 2
Entry Level One
Foundation Slab
Lot Size Range 5 to less than 10
Sewer Public Sewer
Water Public
Structure Type Block,Stucco
New Construction false
Construction Status Appraisal,Financing,Inspections
Others
HOA Fee Include 24-Hour Guard,Cable TV,Pool,Maintenance Structure,Maintenance Grounds,Maintenance,Management,Pool
Senior Community No
Ownership Fee Simple
Monthly Total Fees $290
Acceptable Financing Cash, Conventional, VA Loan
Membership Fee Required None
Listing Terms Cash, Conventional, VA Loan
Special Listing Condition None
Read Less

© 2025 My Florida Regional MLS DBA Stellar MLS. All Rights Reserved.
Bought with SHARK TOOTH REALTY



