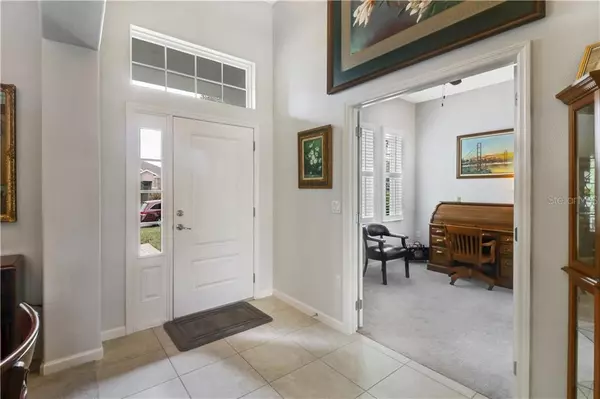For more information regarding the value of a property, please contact us for a free consultation.
404 SAUVIGNON WAY Groveland, FL 34736
Want to know what your home might be worth? Contact us for a FREE valuation!

Our team is ready to help you sell your home for the highest possible price ASAP
Key Details
Sold Price $344,900
Property Type Single Family Home
Sub Type Single Family Residence
Listing Status Sold
Purchase Type For Sale
Square Footage 2,074 sqft
Price per Sqft $166
Subdivision Vineyard
MLS Listing ID G5039800
Sold Date 04/20/21
Bedrooms 4
Full Baths 3
Construction Status Appraisal,Financing
HOA Fees $84/qua
HOA Y/N Yes
Year Built 2014
Annual Tax Amount $2,689
Lot Size 8,712 Sqft
Acres 0.2
Property Description
Stunning beautiful move in ready immaculate condition 1 story 4Bed/ 3Bath plus Den/Office open floor plan custom home located in admirable Vineyard community next to Lake Ridge Winery. The home boasts Spanish style architectural arches through out with rounded corners in walls gives a distinctive architectural look throughout home. French door overlooking at spacious lanai for plenty of natural lights, Plantation Shutters throughout home, hardwood cabinets and granite counter tops, high ceilings, and an open floor plan with split bedrooms for privacy. A large master suite offers his and hers closets, separate vanities, stand alone shower, and large soaking tub. The outside is just as nice with custom landscaping. Close to downtown Clermont, shopping, restaurants and the new Fl. Turnpike to own this beautiful home!
Location
State FL
County Lake
Community Vineyard
Rooms
Other Rooms Den/Library/Office
Interior
Interior Features Ceiling Fans(s), High Ceilings, Kitchen/Family Room Combo, Living Room/Dining Room Combo, Solid Wood Cabinets, Stone Counters, Walk-In Closet(s), Window Treatments
Heating Central, Electric, Natural Gas
Cooling Central Air
Flooring Carpet, Tile
Fireplace false
Appliance Cooktop, Dryer, Microwave, Range, Refrigerator, Washer
Laundry Inside, Laundry Room
Exterior
Exterior Feature French Doors
Parking Features Garage Door Opener
Garage Spaces 2.0
Utilities Available BB/HS Internet Available, Cable Available, Electricity Available, Electricity Connected, Natural Gas Connected, Public, Sewer Available, Sewer Connected, Sprinkler Meter, Street Lights, Underground Utilities, Water Available
Roof Type Shingle
Porch Patio
Attached Garage true
Garage true
Private Pool No
Building
Story 1
Entry Level One
Foundation Slab
Lot Size Range 0 to less than 1/4
Builder Name Hibiscus Homes
Sewer Public Sewer
Water Public
Structure Type Block,Concrete,Stucco
New Construction false
Construction Status Appraisal,Financing
Schools
Elementary Schools Groveland Elem
Middle Schools Clermont Middle
High Schools South Lake High
Others
Pets Allowed Yes
Senior Community No
Ownership Fee Simple
Monthly Total Fees $84
Acceptable Financing Cash, Conventional, FHA, VA Loan
Membership Fee Required Required
Listing Terms Cash, Conventional, FHA, VA Loan
Special Listing Condition None
Read Less

© 2024 My Florida Regional MLS DBA Stellar MLS. All Rights Reserved.
Bought with HOME WISE REALTY GROUP INC



