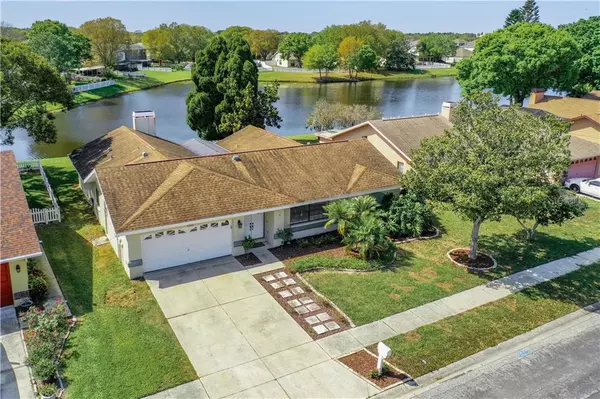For more information regarding the value of a property, please contact us for a free consultation.
12921 ASTORWOOD PL Riverview, FL 33579
Want to know what your home might be worth? Contact us for a FREE valuation!

Our team is ready to help you sell your home for the highest possible price ASAP
Key Details
Sold Price $293,000
Property Type Single Family Home
Sub Type Single Family Residence
Listing Status Sold
Purchase Type For Sale
Square Footage 2,087 sqft
Price per Sqft $140
Subdivision Pine Tr At Summerfield Unit
MLS Listing ID U8116911
Sold Date 04/12/21
Bedrooms 4
Full Baths 3
Construction Status Inspections
HOA Fees $37/qua
HOA Y/N Yes
Year Built 1988
Annual Tax Amount $3,706
Lot Size 6,969 Sqft
Acres 0.16
Property Description
Welcome to one of Riverview's sought-out neighborhoods due to its well-maintained areas with established amenities with no CDD FEES. This quaint neighborhood has the appearance of an established community with beautiful pond views in the area. Open the double doors into your new home to discover a cozy living room with natural lighting. Continue walking through the living area to find two SPACIOUS bedrooms. Choose which of the two rooms you will make your Main Bedroom as they equally showcase beautiful laminate floors with upgraded bathrooms. Journey to the other side of the home, where the kitchen is central to an overlooking the great room area with a fireplace. Also, you two well-sized bedrooms that you can put to use as you best see fit. The rear patio is screened in and extends to the home's back for extra outdoor living space. Breath-taking water views of the pond in this area in an additional big plus to an already fantastic home! The water heater is estimated to be five years old. A/C is estimated to be five to six years old. Experience this perfect home yourself today by scheduling an appointment now.
Location
State FL
County Hillsborough
Community Pine Tr At Summerfield Unit
Zoning PD
Interior
Interior Features Ceiling Fans(s), Kitchen/Family Room Combo, Split Bedroom, Walk-In Closet(s)
Heating Central
Cooling Central Air
Flooring Laminate
Fireplace true
Appliance Dishwasher, Disposal, Microwave, Refrigerator
Exterior
Exterior Feature Sidewalk
Garage Spaces 2.0
Utilities Available Public
Amenities Available Basketball Court, Clubhouse, Playground, Pool
View Y/N 1
View Water
Roof Type Shingle
Porch Rear Porch, Screened
Attached Garage true
Garage true
Private Pool No
Building
Lot Description Sidewalk, Paved
Entry Level One
Foundation Slab
Lot Size Range 0 to less than 1/4
Sewer Public Sewer
Water Public
Architectural Style Contemporary
Structure Type Block,Stucco
New Construction false
Construction Status Inspections
Schools
Elementary Schools Summerfield Crossing Elementary
Middle Schools Eisenhower-Hb
High Schools East Bay-Hb
Others
Pets Allowed Breed Restrictions
Senior Community No
Ownership Fee Simple
Monthly Total Fees $37
Acceptable Financing Cash, Conventional, FHA
Membership Fee Required Required
Listing Terms Cash, Conventional, FHA
Special Listing Condition None
Read Less

© 2025 My Florida Regional MLS DBA Stellar MLS. All Rights Reserved.
Bought with THE SHOP REAL ESTATE CO.



