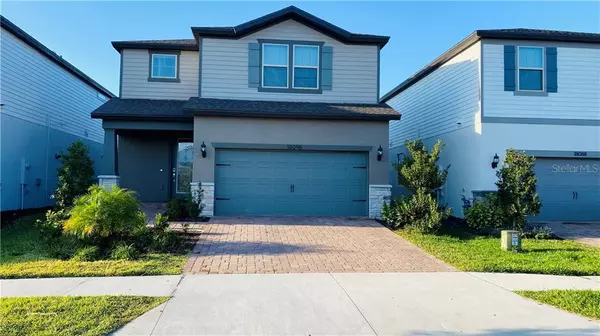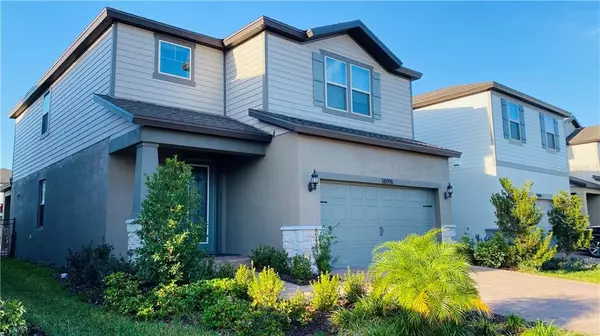For more information regarding the value of a property, please contact us for a free consultation.
18096 AERO AVE Land O Lakes, FL 34638
Want to know what your home might be worth? Contact us for a FREE valuation!

Our team is ready to help you sell your home for the highest possible price ASAP
Key Details
Sold Price $407,900
Property Type Single Family Home
Sub Type Single Family Residence
Listing Status Sold
Purchase Type For Sale
Square Footage 2,172 sqft
Price per Sqft $187
Subdivision Bexley South Ph 3B Prcl 4
MLS Listing ID U8116521
Sold Date 05/21/21
Bedrooms 4
Full Baths 2
Half Baths 1
Construction Status Appraisal
HOA Fees $48
HOA Y/N Yes
Year Built 2020
Annual Tax Amount $2,727
Lot Size 4,791 Sqft
Acres 0.11
Property Description
This 2020 PULTE SEAMIST is move-in ready for you and your family. A lovely two-story 3 bedroom 2.5 bath home with a downstairs office/playroom features a fenced yard, paver front porch, stone accents, paver lanai, and paver patio area with a beautiful pergola.
The first floor of this home features an open concept which you will notice as soon as you walk into the welcoming foyer through the oversized gathering room, dining room, and kitchen all open to each other. The first floor features a den downstairs and a powder bathroom, which is great for guests or that home office space.
The flooring is wood plank tile throughout the main level. The family room is spacious and features cross-sectional fretwork on one wall. The office/playroom and the ½ bath are located off of the office/playroom. The dining room gives way to a stunning kitchen complete with quartz countertops (including a breakfast bar), stainless steel appliances, a counter depth refrigerator, a gorgeous grayscale tile backsplash, a gas range, and direct access to the paver lanai and patio. Upstairs you will find a huge loft area along with the Owner's Suite with a walk-in shower, dual sinks, and huge walk-in closet, as well as the secondary bedrooms. The laundry room is also conveniently located on the second floor for easy accessibility from the bedrooms. This beautiful Bexley community features multiple swimming pools, playgrounds, bike and fitness trails.
Location
State FL
County Pasco
Community Bexley South Ph 3B Prcl 4
Zoning MPUD
Interior
Interior Features Ceiling Fans(s), In Wall Pest System, Open Floorplan, Stone Counters, Walk-In Closet(s)
Heating Natural Gas
Cooling Central Air
Flooring Carpet, Ceramic Tile
Fireplace false
Appliance Dishwasher, Disposal, Dryer, Gas Water Heater, Microwave, Range, Refrigerator, Washer
Laundry Laundry Room
Exterior
Exterior Feature Fence, Hurricane Shutters, Irrigation System, Lighting, Sliding Doors, Sprinkler Metered
Garage Driveway, Garage Door Opener
Garage Spaces 2.0
Community Features Deed Restrictions, Fishing, Fitness Center, Golf Carts OK, Park, Playground, Pool, Sidewalks
Utilities Available BB/HS Internet Available, Cable Available, Natural Gas Connected, Public, Sewer Connected, Sprinkler Meter, Street Lights, Underground Utilities, Water Connected
Amenities Available Clubhouse, Fitness Center, Maintenance, Park, Playground, Recreation Facilities, Trail(s)
Waterfront false
Roof Type Shingle
Parking Type Driveway, Garage Door Opener
Attached Garage true
Garage true
Private Pool No
Building
Story 2
Entry Level Two
Foundation Slab
Lot Size Range 0 to less than 1/4
Builder Name pulte homes
Sewer Public Sewer
Water Public
Structure Type Block,Stucco
New Construction false
Construction Status Appraisal
Schools
Elementary Schools Bexley Elementary School
Middle Schools Charles S. Rushe Middle-Po
High Schools Sunlake High School-Po
Others
Pets Allowed Yes
HOA Fee Include Pool,Recreational Facilities,Trash
Senior Community No
Ownership Fee Simple
Monthly Total Fees $96
Acceptable Financing Cash, Conventional, FHA, USDA Loan, VA Loan
Membership Fee Required Required
Listing Terms Cash, Conventional, FHA, USDA Loan, VA Loan
Special Listing Condition None
Read Less

© 2024 My Florida Regional MLS DBA Stellar MLS. All Rights Reserved.
Bought with REAL LIVING CASA FINA REALTY
GET MORE INFORMATION




