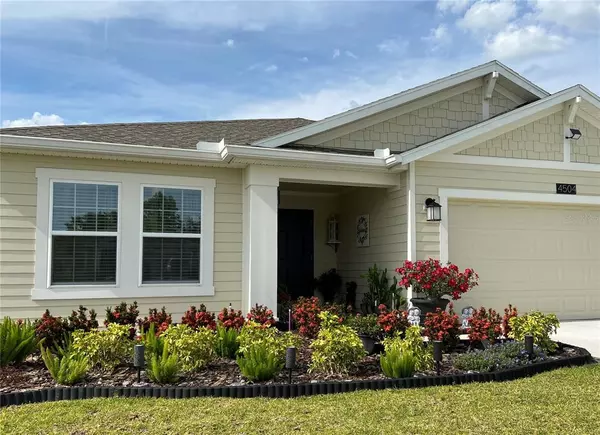For more information regarding the value of a property, please contact us for a free consultation.
4504 BLUFF OAK LOOP Kissimmee, FL 34746
Want to know what your home might be worth? Contact us for a FREE valuation!

Our team is ready to help you sell your home for the highest possible price ASAP
Key Details
Sold Price $350,000
Property Type Single Family Home
Sub Type Single Family Residence
Listing Status Sold
Purchase Type For Sale
Square Footage 1,843 sqft
Price per Sqft $189
Subdivision Storey Crk Ph 1
MLS Listing ID O5941372
Sold Date 05/27/21
Bedrooms 4
Full Baths 2
Construction Status Inspections
HOA Fees $111/mo
HOA Y/N Yes
Year Built 2020
Annual Tax Amount $2,421
Lot Size 8,276 Sqft
Acres 0.19
Property Description
Make this wonderful property your next home! The property sits on a larger lot at the corner of a Cul-de-Sac, providing beautiful Front and Rear water views. This home features 4 bedrooms, 2 bathrooms, Laundry room and a large 2 car garage. Driveway has space for 6 vehicles. The heart of the home offers a center island that overlooks the Dining and Family Room, perfect for entertaining. The owner’s Master suite features a large bedroom and a master bathroom with his and her sinks and a walk-in closet. The community offers residents luxury amenities in a great location and easy access to major Florida Highways, such as SR 535, I-4, and US 192. Storey Creek amenities include a fully-equipped fitness center, clubhouse, resort-style swimming pool, tennis courts and playground. This community will also offer residents a great location to explore nearby shopping, dining and entertainment. Come check it out, one of the best lots in the community!
Location
State FL
County Osceola
Community Storey Crk Ph 1
Zoning PUD
Interior
Interior Features Ceiling Fans(s), Eat-in Kitchen, Kitchen/Family Room Combo, Solid Wood Cabinets, Split Bedroom, Stone Counters, Walk-In Closet(s), Window Treatments
Heating Central
Cooling Central Air
Flooring Ceramic Tile, Vinyl
Furnishings Negotiable
Fireplace false
Appliance Dishwasher, Disposal, Dryer, Microwave, Range, Refrigerator, Water Softener
Laundry Laundry Room
Exterior
Exterior Feature Irrigation System, Rain Gutters, Sidewalk, Sliding Doors
Garage Spaces 2.0
Community Features Association Recreation - Owned, Deed Restrictions, Playground, Sidewalks, Tennis Courts
Utilities Available BB/HS Internet Available, Public
Amenities Available Playground, Tennis Court(s)
Waterfront false
View Y/N 1
View Water
Roof Type Shingle
Porch Covered, Rear Porch
Attached Garage true
Garage true
Private Pool No
Building
Lot Description Cul-De-Sac, In County, Sidewalk, Paved
Story 1
Entry Level One
Foundation Slab
Lot Size Range 0 to less than 1/4
Builder Name Lennar Homes
Sewer Public Sewer
Water Public
Architectural Style Contemporary
Structure Type Vinyl Siding,Wood Frame
New Construction false
Construction Status Inspections
Schools
Elementary Schools Sunrise Elementary
Middle Schools Horizon Middle
High Schools Osceola High School
Others
Pets Allowed Yes
HOA Fee Include Maintenance Grounds,Pest Control
Senior Community No
Ownership Fee Simple
Monthly Total Fees $111
Acceptable Financing Cash, Conventional
Membership Fee Required Required
Listing Terms Cash, Conventional
Special Listing Condition None
Read Less

© 2024 My Florida Regional MLS DBA Stellar MLS. All Rights Reserved.
Bought with COMPASS FLORIDA LLC
GET MORE INFORMATION




