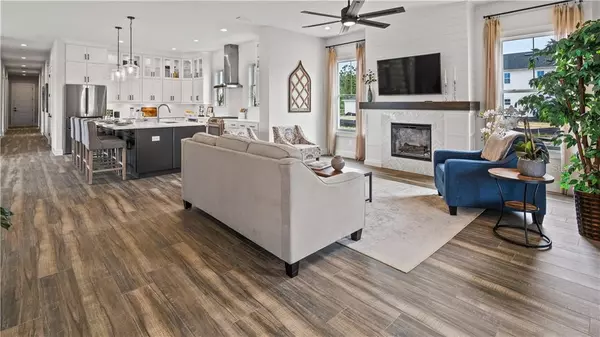For more information regarding the value of a property, please contact us for a free consultation.
889 TILDEN OAKS TRL Winter Garden, FL 34787
Want to know what your home might be worth? Contact us for a FREE valuation!

Our team is ready to help you sell your home for the highest possible price ASAP
Key Details
Sold Price $859,900
Property Type Single Family Home
Sub Type Single Family Residence
Listing Status Sold
Purchase Type For Sale
Square Footage 3,615 sqft
Price per Sqft $237
Subdivision Oakland Park
MLS Listing ID O5913232
Sold Date 06/02/21
Bedrooms 5
Full Baths 4
HOA Fees $161/qua
HOA Y/N Yes
Year Built 2020
Annual Tax Amount $1,353
Lot Size 6,969 Sqft
Acres 0.16
Property Description
Custom model home in sought after Oakland Park community is waiting for you. Oakland Park is a central Florida community that is everything Florida living should be, with picturesque scenery, close proximity to downtown Winter Garden, and the West Orange Trail. A perfect balance of modern conveniences and old Florida charm. This newly constructed 5BR/4Bath home with too many upgrades to list is waiting for you. Open floorplan with lots of natural lighting, neutral controls, modern farmhouse lighting, pocket office. Oversized garage will fit 3 cars, golf carts, insulated garage doors, mini-split A/C, and more. Fully insulated attic storage room with drop down stairs and Versalift dumbwaiter rated to 250lbs. Two separate patio/porch areas - screened patio with summer kitchen. Inviting gourmet kitchen with stainless steel Bosch appliances, plenty of cabinets space with the custom cabinets to 10' ceiling, full tile backsplash, oversized kitchen island, and more. Master bedroom and guest bedroom with en suite baths are both downstairs. Master suite has large walk-in closet with custom closet organizers, master bath with oversized walk-in glass shower, morning bar, his & her vanities, and more. Three additional bedrooms & two baths, and a living room style loft are upstairs. This community and this model home have everything you are looking for.
Location
State FL
County Orange
Community Oakland Park
Zoning PUD
Rooms
Other Rooms Attic, Den/Library/Office, Great Room, Inside Utility, Loft
Interior
Interior Features Ceiling Fans(s), Crown Molding, Dry Bar, Eat-in Kitchen, High Ceilings, Kitchen/Family Room Combo, Open Floorplan, Solid Surface Counters, Solid Wood Cabinets, Stone Counters, Thermostat, Tray Ceiling(s), Walk-In Closet(s), Window Treatments
Heating Central, Electric, Zoned
Cooling Central Air, Mini-Split Unit(s), Zoned
Flooring Carpet, Tile, Wood
Fireplaces Type Electric, Living Room
Furnishings Negotiable
Fireplace true
Appliance Convection Oven, Dishwasher, Disposal, Gas Water Heater, Microwave, Range, Range Hood, Refrigerator, Tankless Water Heater, Wine Refrigerator
Laundry Corridor Access, Inside, Laundry Room
Exterior
Exterior Feature French Doors, Irrigation System, Outdoor Kitchen, Sidewalk
Garage Alley Access, Garage Door Opener, Garage Faces Rear, Golf Cart Parking, On Street
Garage Spaces 3.0
Community Features Deed Restrictions, Golf Carts OK, Pool, Sidewalks, Waterfront
Utilities Available BB/HS Internet Available, Cable Available, Electricity Available, Electricity Connected, Fiber Optics, Fire Hydrant, Natural Gas Available, Natural Gas Connected, Phone Available, Public, Sewer Available, Sewer Connected, Street Lights, Underground Utilities, Water Available, Water Connected
Amenities Available Clubhouse, Park, Playground, Trail(s)
Waterfront false
Roof Type Metal,Shingle
Parking Type Alley Access, Garage Door Opener, Garage Faces Rear, Golf Cart Parking, On Street
Attached Garage true
Garage true
Private Pool No
Building
Entry Level Two
Foundation Stem Wall
Lot Size Range 0 to less than 1/4
Builder Name RCB Homes
Sewer Public Sewer
Water None
Structure Type Block,Cement Siding,Stucco,Wood Frame
New Construction true
Schools
Elementary Schools Tildenville Elem
Middle Schools Lakeview Middle
High Schools West Orange High
Others
Pets Allowed Yes
HOA Fee Include Pool
Senior Community No
Ownership Fee Simple
Monthly Total Fees $161
Membership Fee Required Required
Special Listing Condition None
Read Less

© 2024 My Florida Regional MLS DBA Stellar MLS. All Rights Reserved.
Bought with BRIGGS VANCE & ASSOCIATES LLC
GET MORE INFORMATION




