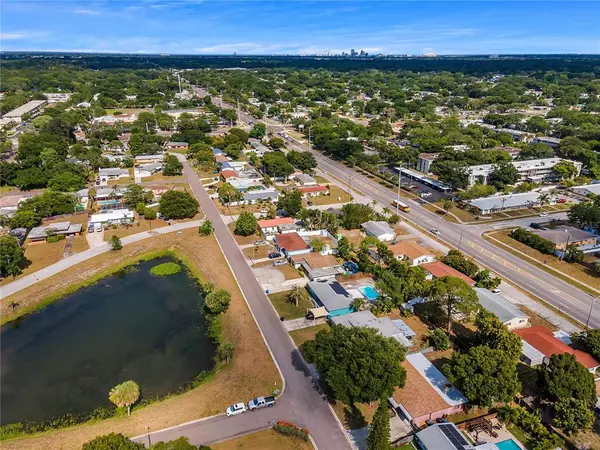For more information regarding the value of a property, please contact us for a free consultation.
5960 39TH AVE N St Petersburg, FL 33709
Want to know what your home might be worth? Contact us for a FREE valuation!

Our team is ready to help you sell your home for the highest possible price ASAP
Key Details
Sold Price $374,000
Property Type Single Family Home
Sub Type Single Family Residence
Listing Status Sold
Purchase Type For Sale
Square Footage 1,725 sqft
Price per Sqft $216
Subdivision Sun Haven Homes
MLS Listing ID U8123684
Sold Date 06/18/21
Bedrooms 3
Full Baths 2
Construction Status Inspections
HOA Y/N No
Year Built 1957
Annual Tax Amount $1,231
Lot Size 7,405 Sqft
Acres 0.17
Lot Dimensions 69x110
Property Description
RARE BRICK HOME WITH A POND VIEW IN ST. PETERSBURG, FL | Welcome home to this lovingly updated 3 bedroom 2 bath, 1 car garage solid block home which is located perfectly with a view to the lake across the street. This residence offers a large footprint inside and outside with 1725 square feet for the home and a large 69' x 110' lot. Many upgrades/updates have been made to this home including, but not limited to: a new roof and gutters, new 80 gallon water tank, new HVAC including new duct work installed less than 2 years ago. Beautifully remodeled bathroom with a SafeStep walk-in tub. Enjoy this completely remodeled gourmet kitchen with top of the line KitchenCraft cabinetry, new stainless steel appliances and gorgeous Quartz counters and an amazing butler's pantry bar with storage for extra kitchen items, wine and glassware plus a wine refrigerator. Enjoy dining in an casual dining space within the kitchen area alongside a family room, and then relax into having more space via formal living room. The backyard is lush and ready for entertaining family and friends. Doing laundry is a joy in this over-sized laundry room. For excess storage aside from the garage, a shed is also in the rear yard to protect toys and collectibles. This impeccably maintained, upgraded beauty is ready for a new owner. Make an appointment today to see and make it yours to call home as this is the very first time this home has been on the market in 30 years.
Location
State FL
County Pinellas
Community Sun Haven Homes
Direction N
Rooms
Other Rooms Formal Living Room Separate, Inside Utility
Interior
Interior Features Built-in Features, Ceiling Fans(s), Eat-in Kitchen, Living Room/Dining Room Combo, Master Bedroom Main Floor, Open Floorplan, Solid Wood Cabinets, Stone Counters, Wet Bar, Window Treatments
Heating Central
Cooling Central Air
Flooring Carpet, Ceramic Tile, Laminate
Fireplaces Type Living Room
Furnishings Unfurnished
Fireplace true
Appliance Electric Water Heater, Refrigerator, Wine Refrigerator
Laundry Inside, Laundry Room
Exterior
Exterior Feature Fence, Lighting, Rain Gutters, Storage
Parking Features Driveway
Garage Spaces 1.0
Utilities Available Cable Available, Electricity Connected, Sewer Connected, Water Connected
Roof Type Shingle
Porch Covered, Front Porch
Attached Garage true
Garage true
Private Pool No
Building
Story 1
Entry Level One
Foundation Slab
Lot Size Range 0 to less than 1/4
Sewer Public Sewer
Water Public
Architectural Style Ranch
Structure Type Stucco
New Construction false
Construction Status Inspections
Schools
Elementary Schools Westgate Elementary-Pn
Middle Schools Tyrone Middle-Pn
High Schools Dixie Hollins High-Pn
Others
Senior Community No
Ownership Fee Simple
Acceptable Financing Cash, Conventional, FHA
Listing Terms Cash, Conventional, FHA
Special Listing Condition None
Read Less

© 2025 My Florida Regional MLS DBA Stellar MLS. All Rights Reserved.
Bought with FUTURE HOME REALTY INC



