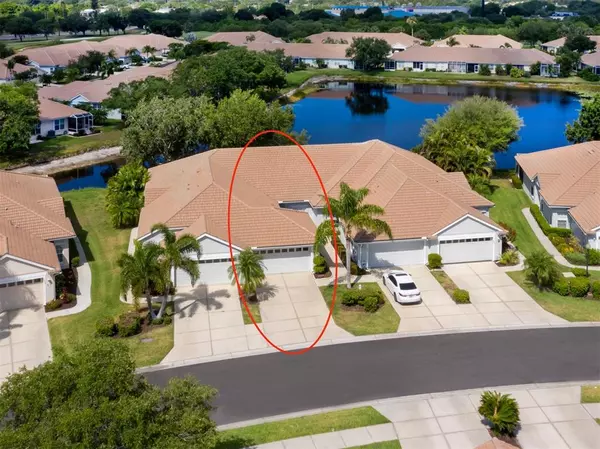For more information regarding the value of a property, please contact us for a free consultation.
1832 SAN SILVESTRO DR Venice, FL 34285
Want to know what your home might be worth? Contact us for a FREE valuation!

Our team is ready to help you sell your home for the highest possible price ASAP
Key Details
Sold Price $320,000
Property Type Single Family Home
Sub Type Villa
Listing Status Sold
Purchase Type For Sale
Square Footage 1,165 sqft
Price per Sqft $274
Subdivision Pelican Pointe Golf & Country Club
MLS Listing ID A4501971
Sold Date 07/14/21
Bedrooms 2
Full Baths 2
Construction Status Financing
HOA Fees $416/qua
HOA Y/N Yes
Year Built 2001
Annual Tax Amount $2,560
Lot Size 3,484 Sqft
Acres 0.08
Property Description
Welcome to Pelican Point Golf & Country Club in the heart of Venice FL. This highly sought after 2 Bedroom 2 Bath Villa overlooks a pond with mature landscaping. Enjoy you morning coffee watching the birds from your screen lanai. Villa features tile flooring throughout the living areas and new wood laminate flooring in bedrooms. The open concept kitchen feature large pantry, stainless steel appliances all replaced in the last 4 years. You will enjoy the natural light in the kitchen while eating breakfast in the breakfast nook. The two car garage has ample room for storage with no steps into your Villa. Additional features in this Gated Community include breakfast bar, large closets, full size washer and dryer in laundry room with additional storage, tiled walk-in shower stall in master bedroom, ceiling fans and new A/C replaced in 2019. Your monthly HOA dues include full social membership to the Pelican Point Golf and Country Club. Your HOA fees include Garbage, Roof Replacements, Exterior Painting, Landscaping, Pest Control, Basic Cable TV along with the community pool. This is priced for the astute buyer that wants the Country Club Lifestyle in a very affordable gated community.
Location
State FL
County Sarasota
Community Pelican Pointe Golf & Country Club
Zoning RSF3
Interior
Interior Features Eat-in Kitchen, Living Room/Dining Room Combo, Solid Surface Counters, Thermostat, Window Treatments
Heating Electric
Cooling Central Air
Flooring Ceramic Tile, Laminate
Fireplace false
Appliance Dishwasher, Disposal, Dryer, Electric Water Heater, Microwave, Range, Refrigerator, Washer
Exterior
Exterior Feature Sidewalk
Garage Driveway, Garage Door Opener
Garage Spaces 2.0
Community Features Deed Restrictions, Fitness Center, Gated, Golf, Pool
Utilities Available Cable Connected, Electricity Connected, Public, Sewer Connected, Water Connected
Amenities Available Cable TV, Gated, Golf Course, Maintenance, Pool
Waterfront true
Waterfront Description Pond
View Y/N 1
Roof Type Tile
Parking Type Driveway, Garage Door Opener
Attached Garage true
Garage true
Private Pool No
Building
Story 1
Entry Level One
Foundation Slab
Lot Size Range 0 to less than 1/4
Sewer Public Sewer
Water Public
Structure Type Block
New Construction false
Construction Status Financing
Others
Pets Allowed Number Limit
HOA Fee Include 24-Hour Guard,Cable TV,Pool,Maintenance Structure,Maintenance Grounds,Pest Control,Recreational Facilities,Trash
Senior Community No
Pet Size Extra Large (101+ Lbs.)
Ownership Fee Simple
Monthly Total Fees $416
Acceptable Financing Cash, Conventional, FHA, VA Loan
Membership Fee Required Required
Listing Terms Cash, Conventional, FHA, VA Loan
Num of Pet 2
Special Listing Condition None
Read Less

© 2024 My Florida Regional MLS DBA Stellar MLS. All Rights Reserved.
Bought with MICHAEL SAUNDERS & COMPANY
GET MORE INFORMATION




