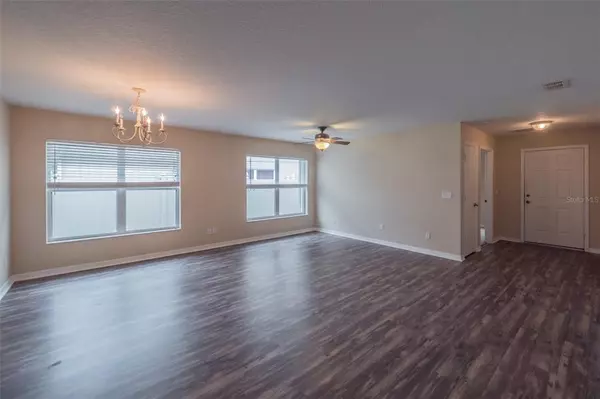For more information regarding the value of a property, please contact us for a free consultation.
329 WILLOWBAY RIDGE ST Sanford, FL 32771
Want to know what your home might be worth? Contact us for a FREE valuation!

Our team is ready to help you sell your home for the highest possible price ASAP
Key Details
Sold Price $336,000
Property Type Single Family Home
Sub Type Single Family Residence
Listing Status Sold
Purchase Type For Sale
Square Footage 1,934 sqft
Price per Sqft $173
Subdivision Preserve At Lake Monroe Unit 2
MLS Listing ID G5043431
Sold Date 08/05/21
Bedrooms 4
Full Baths 2
Construction Status Appraisal,Financing,Inspections
HOA Fees $42/qua
HOA Y/N Yes
Year Built 2005
Annual Tax Amount $2,529
Lot Size 10,018 Sqft
Acres 0.23
Property Description
This well maintained 4BD 2BA pool home located in the Preserve at Lake Monroe checks off ALL the boxes. The community offers low HOA fees, manicured common areas, a playground and a neighborhood watch program. This beautiful home offers hurricane shutters located on all windows and doors, rainbird timed irrigation and motion lights in the rear of the house. A two car garage with attic ladder, steel shelving unit on wall and ceiling for ample amounts of storage. An open formal living room and dining room area, makes this home perfect for entertaining! The recently updated kitchen offers TONS of cabinet and storage space, stainless steel appliances, cabinets with bottom slide outs, walk in pantry and an eat-in island. The large master suite located towards the back of the home, offers a large walk in closet, linen closet, garden tub and his/her sinks. Bedroom #2 is located toward the front of the home and bedroom #3 and 4 are also located towards the back of the home, sharing a bathroom. Making your way outside you will notice a banana and lemon tree giving this home a tropical twist! The inground pool is screened and solar heated, has a 5 year old pool pump and a separate screened in area. A jacuzzi power hook up is available. Close to I-4 and easy access to Sunrail and Amtrak, making traveling a breeze! A short drive to Historic Downtown Sanford and Seminole Town Center Mall and restaurants. Come check this out before it's SOLD!
Location
State FL
County Seminole
Community Preserve At Lake Monroe Unit 2
Zoning A-1
Rooms
Other Rooms Attic, Breakfast Room Separate, Family Room, Formal Dining Room Separate, Inside Utility
Interior
Interior Features Ceiling Fans(s), Eat-in Kitchen, Kitchen/Family Room Combo, Window Treatments
Heating Central, Electric
Cooling Central Air
Flooring Carpet, Vinyl
Furnishings Unfurnished
Fireplace false
Appliance Built-In Oven, Cooktop, Dishwasher, Disposal, Electric Water Heater, Exhaust Fan, Ice Maker, Microwave, Range, Refrigerator, Water Filtration System
Laundry Inside, Laundry Room
Exterior
Exterior Feature Awning(s), Hurricane Shutters, Irrigation System, Lighting, Sidewalk, Sliding Doors, Sprinkler Metered
Garage Spaces 2.0
Pool Child Safety Fence, Deck, Gunite, Heated, In Ground, Screen Enclosure
Community Features Playground, Sidewalks
Utilities Available BB/HS Internet Available, Cable Available, Cable Connected, Electricity Connected, Fiber Optics, Fire Hydrant, Phone Available, Public, Sewer Available, Street Lights, Water Available, Water Connected
View Pool
Roof Type Shingle
Porch Covered, Enclosed, Patio, Screened
Attached Garage true
Garage true
Private Pool Yes
Building
Lot Description Historic District, City Limits, Near Public Transit, Sidewalk, Paved
Story 1
Entry Level One
Foundation Slab
Lot Size Range 0 to less than 1/4
Sewer Public Sewer
Water None, Public
Structure Type Block,Stucco
New Construction false
Construction Status Appraisal,Financing,Inspections
Others
Pets Allowed Yes
HOA Fee Include Maintenance Grounds,Maintenance
Senior Community No
Ownership Fee Simple
Monthly Total Fees $42
Acceptable Financing Cash, Conventional, FHA, VA Loan
Membership Fee Required Required
Listing Terms Cash, Conventional, FHA, VA Loan
Special Listing Condition None
Read Less

© 2024 My Florida Regional MLS DBA Stellar MLS. All Rights Reserved.
Bought with KELLY PRICE & COMPANY LLC
GET MORE INFORMATION




