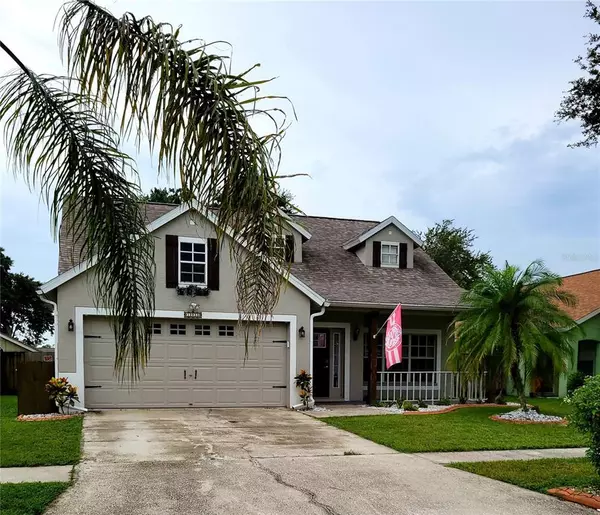For more information regarding the value of a property, please contact us for a free consultation.
10923 PEPPERSONG DR Riverview, FL 33578
Want to know what your home might be worth? Contact us for a FREE valuation!

Our team is ready to help you sell your home for the highest possible price ASAP
Key Details
Sold Price $367,000
Property Type Single Family Home
Sub Type Single Family Residence
Listing Status Sold
Purchase Type For Sale
Square Footage 2,044 sqft
Price per Sqft $179
Subdivision Bloomingdale Hills Sec B U
MLS Listing ID T3322295
Sold Date 09/11/21
Bedrooms 5
Full Baths 2
Half Baths 1
Construction Status Appraisal,Inspections
HOA Fees $19/ann
HOA Y/N Yes
Year Built 1997
Annual Tax Amount $2,445
Lot Size 6,098 Sqft
Acres 0.14
Property Description
PRICE DECREASE! COME ON HOME to this spacious 5 BEDROOM, 2.5 BATHROOM, 2-story, 2 car garage home in Riverview with over 3000 total square footage and perfect for entertaining your guests. The SOLAR HEATED POOL is screened in and was recently upgraded to SALTWATER along with a NEW tile deck! Allergic to YARDWORK or grass? No worries, you'll only have a little to do, because the backyard is complete with Astroturf and completely fenced in for your furry family members. BONUSES: BRAND NEW HVAC, ROOF 3 YEARS YOUNG, ELECTRONIC CAR CHARGING STATION, SECURITY CAMERAS, and IRRIGATION SYSTEM. There is NO CDD, and the HOA is low at only $230 annually. Playground, Tennis courts, and basketball courts. Conveniently located just minutes from shopping, restaurants, and much more.
Location
State FL
County Hillsborough
Community Bloomingdale Hills Sec B U
Zoning PD
Rooms
Other Rooms Attic, Family Room, Loft
Interior
Interior Features Ceiling Fans(s), Eat-in Kitchen, Kitchen/Family Room Combo, Living Room/Dining Room Combo, Master Bedroom Main Floor, Open Floorplan, Solid Surface Counters, Solid Wood Cabinets, Thermostat, Walk-In Closet(s)
Heating Central
Cooling Central Air
Flooring Carpet, Ceramic Tile, Laminate
Fireplace false
Appliance Dishwasher, Ice Maker, Microwave, Range, Refrigerator
Laundry Corridor Access, Inside, Laundry Closet
Exterior
Exterior Feature Fence, Irrigation System, Lighting, Rain Gutters, Sidewalk, Sliding Doors, Tennis Court(s)
Parking Features Driveway, Electric Vehicle Charging Station(s)
Garage Spaces 2.0
Fence Wood
Pool Auto Cleaner, Child Safety Fence, Gunite, Heated, In Ground, Lighting, Pool Sweep, Salt Water, Screen Enclosure, Self Cleaning, Solar Heat
Community Features Deed Restrictions, Golf Carts OK, Park, Playground, Sidewalks, Tennis Courts
Utilities Available BB/HS Internet Available, Cable Available, Cable Connected, Electricity Available, Electricity Connected, Fiber Optics, Public, Sewer Available, Sewer Connected, Sprinkler Meter, Water Available, Water Connected
Amenities Available Basketball Court, Park, Playground, Tennis Court(s), Trail(s)
View Park/Greenbelt
Roof Type Shingle
Porch Covered, Deck, Enclosed, Front Porch, Rear Porch, Screened
Attached Garage true
Garage true
Private Pool Yes
Building
Lot Description Sidewalk
Story 2
Entry Level Two
Foundation Slab
Lot Size Range 0 to less than 1/4
Sewer Public Sewer
Water Public
Architectural Style Cape Cod
Structure Type Block,Stucco
New Construction false
Construction Status Appraisal,Inspections
Schools
Elementary Schools Symmes-Hb
Middle Schools Giunta Middle-Hb
High Schools Spoto High-Hb
Others
Pets Allowed Yes
Senior Community No
Ownership Fee Simple
Monthly Total Fees $19
Acceptable Financing Cash, Conventional, FHA, VA Loan
Membership Fee Required Required
Listing Terms Cash, Conventional, FHA, VA Loan
Special Listing Condition None
Read Less

© 2025 My Florida Regional MLS DBA Stellar MLS. All Rights Reserved.
Bought with LA ROSA REALTY SUCCESS LLC



