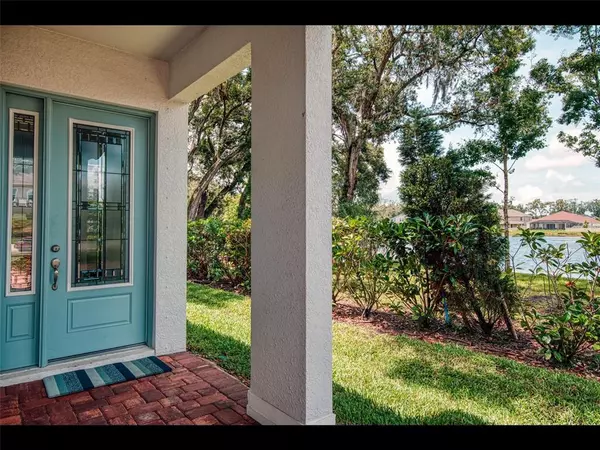For more information regarding the value of a property, please contact us for a free consultation.
10617 CARDERA DR Riverview, FL 33578
Want to know what your home might be worth? Contact us for a FREE valuation!

Our team is ready to help you sell your home for the highest possible price ASAP
Key Details
Sold Price $470,000
Property Type Single Family Home
Sub Type Single Family Residence
Listing Status Sold
Purchase Type For Sale
Square Footage 2,109 sqft
Price per Sqft $222
Subdivision Mariposa Ph 3A & 3B
MLS Listing ID T3312673
Sold Date 09/15/21
Bedrooms 2
Full Baths 2
Construction Status Appraisal,Financing,Inspections
HOA Fees $115/qua
HOA Y/N Yes
Year Built 2018
Annual Tax Amount $3,547
Lot Size 6,098 Sqft
Acres 0.14
Lot Dimensions 50x126.02
Property Description
When you enter this gated community of Mariposa you will see it is well maintained and has lighting and sidewalks throughout. This ENERGY EFFICIENT home is built on a premium lot that backs up to a conservation with a view of the lake. You will be welcomed by the stylish pavers on the widened driveway and walkways to the Upgraded Front Door. As you enter you will see a spacious great room with 5 surround sound speakers, crown molding, 5 inch Baseboards, and volume ceilings. The Gourmet Kitchen features Cambria quartz countertops, cabinets to the ceiling, spacious pots & pans drawer, stainless steel range hood and a large island complimented by the hanging pendant light fixtures. This kitchen also has a large walk in pantry designed by Southern Closet Systems Inc. The office/den is located off the living room and could easily be converted to a third bedroom. This floorplan offers a split plan with the second bedroom and guest bath at the front of the house. This well thought out floor plan has a spacious master bedroom at the back with a extremely large bathroom, double sinks, granite countertops, a walk in Rain Shower, an extremely large closet that was also designed by Southern Closet Systems. And last but not least you have a large screened lanai to relax and enjoy the beautiful conservation your home backs up to. The lanai is pre plumbed for Summer Kitchen-/water line/Drain/2 surround speakers and outside the screened lanai you have an extended entertainment area with pavers. These owners have given attention to every detail and the list goes on. There is a Security System by Synergy, a 30A Breaker with Generator Interlock, Added length to the garage and attic stairs along with two safe racks, built in pest control, Added ER UV Light System plus too many details to mention. This community offers a pool, playground and club house. The community is located close to shopping, restaurants, interstate and more. Call today for a showing.
Location
State FL
County Hillsborough
Community Mariposa Ph 3A & 3B
Zoning PD
Interior
Interior Features Ceiling Fans(s), Crown Molding, High Ceilings, Kitchen/Family Room Combo, L Dining, Master Bedroom Main Floor, Open Floorplan, Pest Guard System, Solid Surface Counters, Solid Wood Cabinets
Heating Central, Electric
Cooling Central Air
Flooring Tile
Fireplace false
Appliance Dishwasher, Disposal, Dryer, Electric Water Heater, Range Hood, Refrigerator, Washer
Laundry Laundry Room
Exterior
Exterior Feature French Doors
Parking Features Driveway
Garage Spaces 2.0
Community Features Deed Restrictions, Gated, Pool, Sidewalks
Utilities Available Cable Available, Electricity Connected, Sewer Connected
View Water
Roof Type Shingle
Attached Garage true
Garage true
Private Pool No
Building
Lot Description Conservation Area
Story 1
Entry Level One
Foundation Slab
Lot Size Range 0 to less than 1/4
Sewer Public Sewer
Water Public
Structure Type Concrete
New Construction false
Construction Status Appraisal,Financing,Inspections
Schools
Elementary Schools Symmes-Hb
Middle Schools Mclane-Hb
High Schools Spoto High-Hb
Others
Pets Allowed Yes
Senior Community No
Ownership Fee Simple
Monthly Total Fees $115
Acceptable Financing Cash, Conventional
Membership Fee Required Required
Listing Terms Cash, Conventional
Special Listing Condition None
Read Less

© 2024 My Florida Regional MLS DBA Stellar MLS. All Rights Reserved.
Bought with FUTURE HOME REALTY INC
GET MORE INFORMATION




