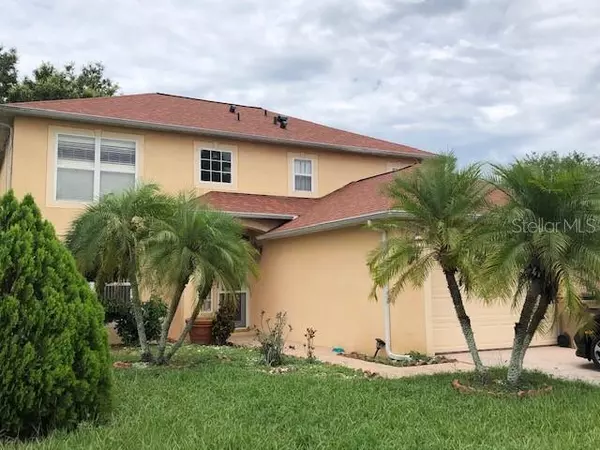For more information regarding the value of a property, please contact us for a free consultation.
1628 WESTMINSTER TRL Clermont, FL 34714
Want to know what your home might be worth? Contact us for a FREE valuation!

Our team is ready to help you sell your home for the highest possible price ASAP
Key Details
Sold Price $310,000
Property Type Single Family Home
Sub Type Single Family Residence
Listing Status Sold
Purchase Type For Sale
Square Footage 2,143 sqft
Price per Sqft $144
Subdivision Westchester Ph 03
MLS Listing ID O5964679
Sold Date 10/06/21
Bedrooms 4
Full Baths 2
Half Baths 1
Construction Status No Contingency
HOA Fees $33/qua
HOA Y/N Yes
Year Built 1999
Annual Tax Amount $3,397
Lot Size 4,791 Sqft
Acres 0.11
Property Description
Located close to area attractions, you'll find this Florida home has what you are looking for! 4 bedrooms, 2.5 Baths, 2 Car garage, NEW ROOF, screened patio, fenced-in back yard too! This community features a community pool as well as a playground and is zoned for Short Term Rentals. Downstairs you will find the formal dining and formal living room, family room and a delightful kitchen complete with an Island, granite counter tops, pantry, and plenty of counter space and cabinets. Upstairs you'll find the owner suite and 3 additional bedrooms. There's also a screened-in covered porch in back. Home is tenant occupied until the end of September. Please note the Refrigerator in kitchen does not convey, however, refrigerator in garage will stay. Sold As-Is! Appointment only. Please do not bother tenants!
Location
State FL
County Lake
Community Westchester Ph 03
Zoning PUD
Rooms
Other Rooms Breakfast Room Separate, Den/Library/Office, Family Room, Formal Dining Room Separate, Inside Utility
Interior
Interior Features Ceiling Fans(s), Eat-in Kitchen, Kitchen/Family Room Combo, Solid Surface Counters, Walk-In Closet(s)
Heating Central, Electric
Cooling Central Air
Flooring Carpet, Ceramic Tile
Fireplace false
Appliance Dishwasher, Dryer, Electric Water Heater, Microwave, Range, Refrigerator, Washer
Laundry Inside, Laundry Room
Exterior
Exterior Feature Fence, Sidewalk, Sliding Doors
Garage Driveway
Garage Spaces 2.0
Fence Wood
Community Features Deed Restrictions, Playground, Pool
Utilities Available BB/HS Internet Available, Cable Available, Sewer Connected, Street Lights
Waterfront false
Roof Type Shingle
Parking Type Driveway
Attached Garage true
Garage true
Private Pool No
Building
Story 2
Entry Level Two
Foundation Slab
Lot Size Range 0 to less than 1/4
Sewer Public Sewer
Water None
Structure Type Block,Stucco
New Construction false
Construction Status No Contingency
Others
Pets Allowed Size Limit
Senior Community No
Pet Size Medium (36-60 Lbs.)
Ownership Fee Simple
Monthly Total Fees $33
Acceptable Financing Cash, Conventional, FHA
Membership Fee Required Required
Listing Terms Cash, Conventional, FHA
Num of Pet 2
Special Listing Condition None
Read Less

© 2024 My Florida Regional MLS DBA Stellar MLS. All Rights Reserved.
Bought with COMPASS FLORIDA LLC
GET MORE INFORMATION




