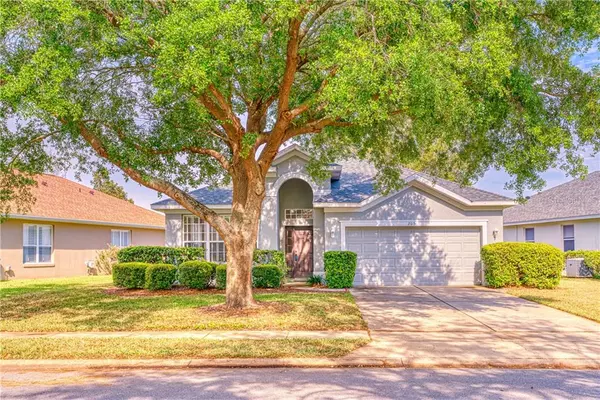For more information regarding the value of a property, please contact us for a free consultation.
205 BRASSINGTON DR Debary, FL 32713
Want to know what your home might be worth? Contact us for a FREE valuation!

Our team is ready to help you sell your home for the highest possible price ASAP
Key Details
Sold Price $311,000
Property Type Single Family Home
Sub Type Single Family Residence
Listing Status Sold
Purchase Type For Sale
Square Footage 1,981 sqft
Price per Sqft $156
Subdivision Saxon Woods
MLS Listing ID V4918274
Sold Date 05/10/21
Bedrooms 3
Full Baths 2
Construction Status Appraisal,Financing,Inspections
HOA Fees $83/qua
HOA Y/N Yes
Year Built 2003
Annual Tax Amount $4,008
Lot Size 6,534 Sqft
Acres 0.15
Lot Dimensions 60x111
Property Description
LOOK AT THAT VIEW! This house has a beautiful view of the water and perfect screened in patio to enjoy the beautiful Florida weather. Welcome to 205 Brassington Drive located in Saxon Woods Subdivision in beautiful DeBary. This gate community offers a community pool and playground. Offering just under 2000 sq ft, this 3 bedroom, 2 bathroom, 2 car garage is ready for you. Welcome guest through your foyer that is open to your large formal living and formal dining room combo. Pass through the hall and enjoy the rally style kitchen with Corian counter tops, real wood cabinets and deep sink. Retreat to your large master bedroom with amazing closet. Relax in the large garden tub in the Master bath that offers dual sinks and large shower stall. This new roof is an insurance company's dream. DeBary is centrally located between the beaches and Orlando with just 45 minutes to the theme parks. Enjoy the nature trails, bike paths and state parks in DeBary and surrounding areas. Work in Orlando, don't worry because you are just minutes from the Sunrail Station! You will be minutes from Publix, Target, restaurants, shopping and I-4.
Location
State FL
County Volusia
Community Saxon Woods
Zoning R-1
Interior
Interior Features Ceiling Fans(s), Kitchen/Family Room Combo, Living Room/Dining Room Combo, Solid Surface Counters, Solid Wood Cabinets, Walk-In Closet(s)
Heating Central
Cooling Central Air
Flooring Carpet, Vinyl
Fireplace false
Appliance Disposal, Range, Refrigerator
Exterior
Exterior Feature Irrigation System, Sidewalk, Sliding Doors, Sprinkler Metered
Garage Spaces 2.0
Community Features Deed Restrictions, Gated, Playground, Pool, Sidewalks
Utilities Available Cable Available, Phone Available, Sewer Available, Sprinkler Recycled, Street Lights, Underground Utilities
Amenities Available Gated, Playground, Pool
Roof Type Shingle
Attached Garage true
Garage true
Private Pool No
Building
Story 1
Entry Level One
Foundation Slab
Lot Size Range 0 to less than 1/4
Sewer Public Sewer
Water Public
Structure Type Block,Stucco
New Construction true
Construction Status Appraisal,Financing,Inspections
Others
Pets Allowed Yes
Senior Community No
Ownership Fee Simple
Monthly Total Fees $83
Membership Fee Required Required
Special Listing Condition None
Read Less

© 2024 My Florida Regional MLS DBA Stellar MLS. All Rights Reserved.
Bought with WEMERT GROUP REALTY LLC



