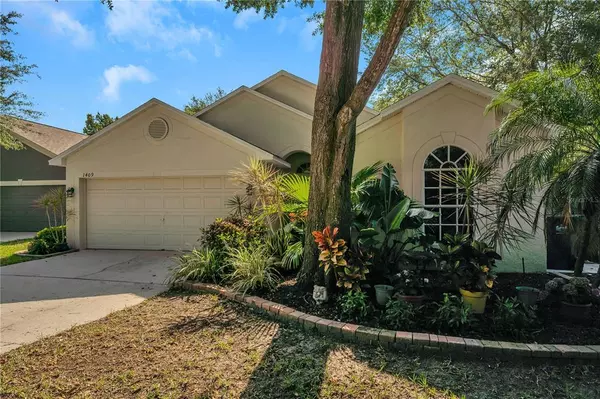For more information regarding the value of a property, please contact us for a free consultation.
1409 TRAIL BOSS LN Brandon, FL 33511
Want to know what your home might be worth? Contact us for a FREE valuation!

Our team is ready to help you sell your home for the highest possible price ASAP
Key Details
Sold Price $340,220
Property Type Single Family Home
Sub Type Single Family Residence
Listing Status Sold
Purchase Type For Sale
Square Footage 1,720 sqft
Price per Sqft $197
Subdivision Bloomingdale Trails
MLS Listing ID T3303806
Sold Date 05/27/21
Bedrooms 3
Full Baths 2
Construction Status Financing,Inspections
HOA Fees $80/mo
HOA Y/N Yes
Year Built 2000
Annual Tax Amount $2,895
Lot Size 6,098 Sqft
Acres 0.14
Lot Dimensions 54.86x112
Property Description
Gorgeous 3 bedroom, 2 bathrooms, FULLY UPDATED, pool home for sale in Bloomingdale Trails! As you enter, you are greeted by a bright, clean, and open space guiding you from the dining room area presently set up as an open office space, into the kitchen, living room, and a sunroom that would also make for an elegant formal dining area! You will find that the true heart of this home is the incredible kitchen! The kitchen has been completely updated with all newer stainless steel appliances, all-white cabinets with sleek hardware, a gorgeous large steel farm sink, and a gorgeous white subway tile backsplash with dark grout! This kitchen is an entertainer’s dream with the large kitchen island/breakfast bar featuring a gorgeous wood countertop, and a surrounding accent tile on the floor that seamlessly ties the entire room together. Here you will also find a dinette area with a beautiful bay window nook. From here you can access the sunroom / formal dining room which has a gorgeous shelf seating area under the back windows overlooking the pool deck area and backyard. The living room has a big beautiful window with a great view of the pool deck and pavilion lounging area. A true split floor plan, the master bedroom is found towards the back of the home and has a view of the pool deck as well! The large master bedroom has an ensuite bathroom, plenty of closet space, a water closet, a large standing shower with a glass enclosure, and a dual sink vanity featuring gorgeous wood cabinets, granite countertops, and great lighting, fixtures, and hardware! Towards the front of the home, you will find the remaining two bedrooms and bathroom. An incredible find, this home has the perfect backyard and pool deck with a gorgeous wooded view, a tall privacy fence, and a shady pavilion area where you can sit back and relax. Bloomingdale trails is a deed-restricted community conveniently located nearby great shopping, dining, and entertainment options for everyone to enjoy! Here you have easy access to everything the amazing Tampa Bay Area has to offer like world-famous Clearwater, Reddington, & St. Petersburg Beach. If the buyer purchases this home and uses our preferred lender they could get Zero Origination fees, Zero Lender Fees, Plus $1,000 at closing(Loan has to be $150k+), and a low rate.
Location
State FL
County Hillsborough
Community Bloomingdale Trails
Zoning PD
Interior
Interior Features Ceiling Fans(s), High Ceilings, Kitchen/Family Room Combo, Walk-In Closet(s)
Heating Central
Cooling Central Air
Flooring Carpet, Tile, Vinyl
Fireplace false
Appliance Dishwasher, Range, Refrigerator
Exterior
Exterior Feature Fence
Garage Spaces 2.0
Pool In Ground
Community Features Gated
Utilities Available BB/HS Internet Available, Cable Available, Cable Connected, Electricity Available, Electricity Connected, Public, Water Available, Water Connected
Waterfront false
View Trees/Woods
Roof Type Shingle
Attached Garage true
Garage true
Private Pool Yes
Building
Lot Description Paved
Story 1
Entry Level One
Foundation Slab
Lot Size Range 0 to less than 1/4
Sewer Public Sewer
Water Public
Structure Type Stucco
New Construction false
Construction Status Financing,Inspections
Others
Pets Allowed Yes
Senior Community No
Ownership Fee Simple
Monthly Total Fees $80
Acceptable Financing Cash, Conventional, FHA, VA Loan
Membership Fee Required Required
Listing Terms Cash, Conventional, FHA, VA Loan
Special Listing Condition None
Read Less

© 2024 My Florida Regional MLS DBA Stellar MLS. All Rights Reserved.
Bought with KELLER WILLIAMS - NEW TAMPA
GET MORE INFORMATION




