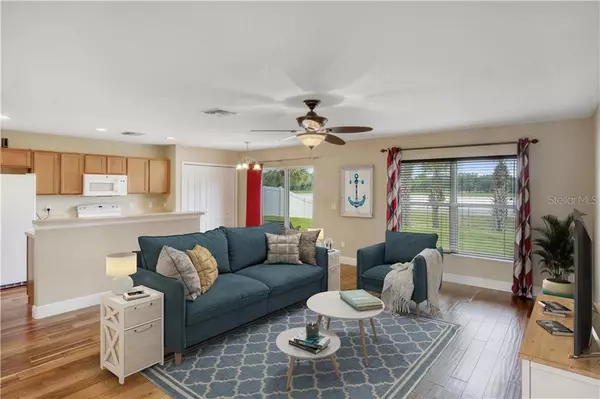For more information regarding the value of a property, please contact us for a free consultation.
245 BELLA ROSA CIR Sanford, FL 32771
Want to know what your home might be worth? Contact us for a FREE valuation!

Our team is ready to help you sell your home for the highest possible price ASAP
Key Details
Sold Price $285,000
Property Type Single Family Home
Sub Type Single Family Residence
Listing Status Sold
Purchase Type For Sale
Square Footage 1,588 sqft
Price per Sqft $179
Subdivision Celery Estates North
MLS Listing ID O5938174
Sold Date 05/20/21
Bedrooms 4
Full Baths 2
Half Baths 1
Construction Status Inspections
HOA Fees $45/qua
HOA Y/N Yes
Year Built 2009
Annual Tax Amount $1,359
Lot Size 6,534 Sqft
Acres 0.15
Property Description
One or more photo(s) has been virtually staged. As you and your family arrive home, you'll automatically feel a sense of peace. This stunning home has custom landscaping, great curb appeal, and water views. You'll be greeted with a formal yet relaxed family room overlooked by a spacious eat-in kitchen perfect for entertaining guests and family. Before going upstairs, don't forget to admire the large backyard; close the sliding door, sit, watch, and listen to the peaceful surroundings as you overlook the waterfront views. Upstairs your spacious master suite overlooks your backyard oasis. The master bath is equipped with a generous shower, his and hers sinks, and a large walk-in closet. The additional bedrooms are quite spacious for the entire family. With new carpet and fresh paint pride of ownership is reflected throughout this gorgeous home. Truly an exceptional home near Historic Downtown Sanford, Lake Monroe's Riverwalk, Beaches, Shopping, and Sanford/Orlando Airport. Built by Lennar and located in Celery Estates this one is a Must See!
Location
State FL
County Seminole
Community Celery Estates North
Zoning A-1
Interior
Interior Features Ceiling Fans(s), Eat-in Kitchen, Kitchen/Family Room Combo, Living Room/Dining Room Combo, Open Floorplan, Solid Surface Counters, Thermostat, Walk-In Closet(s)
Heating Central
Cooling Central Air
Flooring Carpet, Wood
Fireplace false
Appliance Dishwasher, Disposal, Dryer, Microwave, Range, Refrigerator, Washer
Exterior
Exterior Feature Rain Gutters, Sidewalk
Garage Spaces 2.0
Utilities Available Cable Available, Electricity Available, Electricity Connected, Sewer Available, Sewer Connected, Water Available, Water Connected
View Y/N 1
View Water
Roof Type Shingle
Attached Garage true
Garage true
Private Pool No
Building
Entry Level Two
Foundation Slab
Lot Size Range 0 to less than 1/4
Sewer Public Sewer
Water Public
Structure Type Stucco
New Construction false
Construction Status Inspections
Schools
Elementary Schools Hamilton Elementary
Middle Schools Millennium Middle
High Schools Seminole High
Others
Pets Allowed Breed Restrictions
Senior Community No
Ownership Fee Simple
Monthly Total Fees $45
Acceptable Financing Cash, Conventional, FHA, VA Loan
Membership Fee Required Required
Listing Terms Cash, Conventional, FHA, VA Loan
Special Listing Condition None
Read Less

© 2025 My Florida Regional MLS DBA Stellar MLS. All Rights Reserved.
Bought with ENGEL & VOLKERS ORLANDO DOWNTOWN



