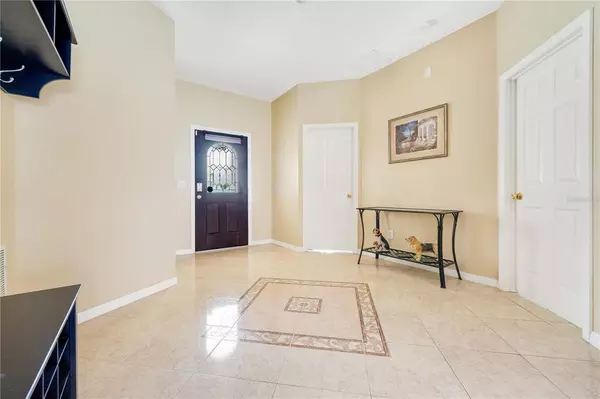For more information regarding the value of a property, please contact us for a free consultation.
345 SUMMER PLACE LOOP Clermont, FL 34714
Want to know what your home might be worth? Contact us for a FREE valuation!

Our team is ready to help you sell your home for the highest possible price ASAP
Key Details
Sold Price $340,000
Property Type Single Family Home
Sub Type Single Family Residence
Listing Status Sold
Purchase Type For Sale
Square Footage 1,632 sqft
Price per Sqft $208
Subdivision High Grove Unit 01 Lt 01 Pb 50 Pg 19-20
MLS Listing ID S5056451
Sold Date 10/21/21
Bedrooms 4
Full Baths 3
Construction Status Financing,Inspections
HOA Fees $213/qua
HOA Y/N Yes
Year Built 2004
Annual Tax Amount $2,438
Lot Size 5,662 Sqft
Acres 0.13
Property Description
Situated in the beautiful, gated community of High Grove, this 4 bedroom 3 bath home offers everything you need to make this your home or use as a vacation rental/second home. All furniture can be included.
A spacious entry welcomes you in, with tile flooring that runs throughout the home. A good size kitchen with space for table and chairs has plenty of cabinets and counter space and all appliances will remain. The kitchen is open plan, with an additional seating space at the breakfast bar. The living room is big enough for all the family to relax, with sliding patio doors leading to the pool deck, you can bring the outside in when enjoying a BBQ or an outside beverage.
There are two good size bedrooms that could each be used as the primary suite, with both enjoying their own en-suite shower room. The two further bedrooms share a jack and Jill shower room.
The pool deck has brick pavers with a saltwater pool complete with heater for all year round use.
A large driveway leads to the garage and provides parking for 3/4 vehicles.
High Grove is a small community of 160 homes situated at the intersection of Hwy 192 and Hwy 27. The community offers a clubhouse, fitness center, pool, arcade room and playground. The HOA includes lawn maintenance and pest control.
The home also has a 7.5 KW panels, high efficiency smart water heater, multispeed programmable pool pump and a 40 amp electric vehicle outlet in the garage.
Location
State FL
County Lake
Community High Grove Unit 01 Lt 01 Pb 50 Pg 19-20
Zoning PUD
Interior
Interior Features Ceiling Fans(s), Eat-in Kitchen, Kitchen/Family Room Combo, Thermostat, Walk-In Closet(s)
Heating Central, Electric
Cooling Central Air
Flooring Ceramic Tile
Fireplace false
Appliance Convection Oven, Cooktop, Dishwasher, Disposal, Dryer, Refrigerator, Washer
Laundry In Kitchen
Exterior
Exterior Feature Irrigation System, Sidewalk, Sliding Doors
Garage Spaces 2.0
Pool Deck, In Ground, Pool Alarm, Salt Water
Community Features Fitness Center, Gated, Playground, Pool
Utilities Available Electricity Connected, Sewer Connected, Water Connected
Amenities Available Clubhouse, Fitness Center, Gated, Playground, Pool, Spa/Hot Tub
Waterfront false
Roof Type Tile
Attached Garage true
Garage true
Private Pool Yes
Building
Story 1
Entry Level One
Foundation Slab
Lot Size Range 0 to less than 1/4
Sewer Public Sewer
Water Public
Structure Type Block,Stucco
New Construction false
Construction Status Financing,Inspections
Schools
Elementary Schools Sawgrass Bay Elementary
Middle Schools Windy Hill Middle
High Schools East Ridge High
Others
Pets Allowed No
HOA Fee Include Pool,Maintenance Grounds,Pest Control,Recreational Facilities
Senior Community No
Ownership Fee Simple
Monthly Total Fees $213
Acceptable Financing Cash, Conventional, FHA, VA Loan
Membership Fee Required Required
Listing Terms Cash, Conventional, FHA, VA Loan
Special Listing Condition None
Read Less

© 2024 My Florida Regional MLS DBA Stellar MLS. All Rights Reserved.
Bought with FUTURE HOME REALTY INC
GET MORE INFORMATION




