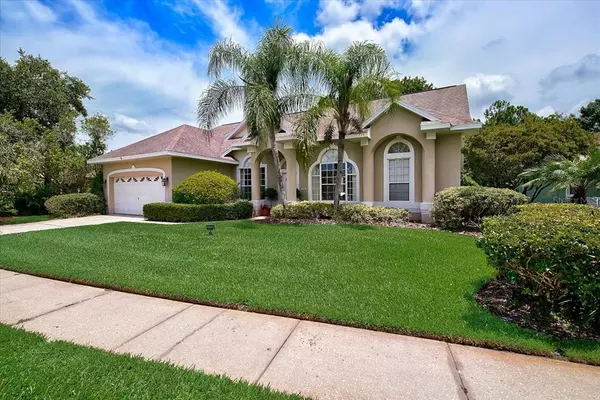For more information regarding the value of a property, please contact us for a free consultation.
12307 GLENCLIFF CIR Tampa, FL 33626
Want to know what your home might be worth? Contact us for a FREE valuation!

Our team is ready to help you sell your home for the highest possible price ASAP
Key Details
Sold Price $480,000
Property Type Single Family Home
Sub Type Single Family Residence
Listing Status Sold
Purchase Type For Sale
Square Footage 2,235 sqft
Price per Sqft $214
Subdivision Westchase Sec 110
MLS Listing ID T3314964
Sold Date 08/17/21
Bedrooms 4
Full Baths 2
Construction Status Financing,Inspections,Other Contract Contingencies
HOA Fees $23/ann
HOA Y/N Yes
Year Built 1993
Annual Tax Amount $3,693
Lot Size 6,969 Sqft
Acres 0.16
Property Description
Pride of Ownership shines throughout this Mercedes built home in Westchase that has been owned by same family since it was built. Set on a conservation lot with no rear neighbors, there is the option for adding a pool with a lovely setting. Wonderful open layout with cathedral ceilings, archways, skylights, and built ins plus a desirable split plan for the 4 bedrooms with master suite being at one end of home. Master suite offers a walk in closet and en suite bath with garden tub, separate shower, and dual sink vanity. Great home for entertaining with an open concept kitchen at the heart of the home that overlooks the family room and eating nook but easily accessible to the formal dining and living room as well. Kitchen has granite counters, bright white cabinetry, and stainless appliances. Home is truly move in ready and beautifully decorated but also very easy to do updates if desired to make it your own. Family room has an expansive wall of built ins great for the book lover. One of the guest bedrooms also has a large built in that would make that room a great home office. This home is walking distance to Westchase's popular Glencliff Park, featuring shade covered and well maintained playground equipment, pavilion's, soccer fields, and 2 full-size basketball courts. The award winning community of Westchase was designed with walkability and families in mind, offering 2 heated pools (one with pavilions and water slide), multiple tennis courts with pickle ball and tennis clubs, parks and green space, outdoor fitness equipment, playgrounds, outdoor ping pong, splash parks, basketball courts, nature trails, pavilions (private party reservations available or FCFS), pedestrian tunnels and bike paths. This is truly a wonderful place to live and only 10-15 minutes of the award winning Tampa International Airport and the high end International Mall. Approximately 30 minutes to the sugary sand of Clearwater Beach and numerous other gorgeous beaches along the Gulf of Mexico. Homes don't last in this area so schedule your viewing today.
Location
State FL
County Hillsborough
Community Westchase Sec 110
Zoning PD
Interior
Interior Features Cathedral Ceiling(s), Ceiling Fans(s), Eat-in Kitchen, Open Floorplan, Split Bedroom, Walk-In Closet(s)
Heating Central
Cooling Central Air
Flooring Carpet, Ceramic Tile
Fireplace false
Appliance Dishwasher, Disposal, Dryer, Microwave, Range, Refrigerator, Washer
Laundry Laundry Room
Exterior
Exterior Feature Sidewalk, Sliding Doors
Garage Spaces 2.0
Utilities Available Cable Available, Cable Connected, Public
Waterfront false
Roof Type Shingle
Attached Garage true
Garage true
Private Pool No
Building
Entry Level One
Foundation Slab
Lot Size Range 0 to less than 1/4
Sewer Public Sewer
Water Public
Structure Type Block,Stucco
New Construction false
Construction Status Financing,Inspections,Other Contract Contingencies
Others
Pets Allowed Yes
Senior Community No
Pet Size Extra Large (101+ Lbs.)
Ownership Fee Simple
Monthly Total Fees $23
Acceptable Financing Cash, Conventional, FHA, VA Loan
Membership Fee Required Required
Listing Terms Cash, Conventional, FHA, VA Loan
Num of Pet 4
Special Listing Condition None
Read Less

© 2024 My Florida Regional MLS DBA Stellar MLS. All Rights Reserved.
Bought with CHARLES RUTENBERG REALTY INC
GET MORE INFORMATION




