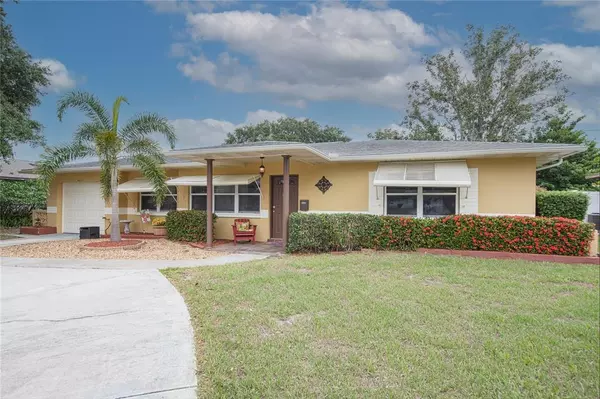For more information regarding the value of a property, please contact us for a free consultation.
4019 22ND AVE N St Petersburg, FL 33713
Want to know what your home might be worth? Contact us for a FREE valuation!

Our team is ready to help you sell your home for the highest possible price ASAP
Key Details
Sold Price $265,500
Property Type Single Family Home
Sub Type Single Family Residence
Listing Status Sold
Purchase Type For Sale
Square Footage 1,216 sqft
Price per Sqft $218
Subdivision Harshaw 1St Add
MLS Listing ID U8127588
Sold Date 08/05/21
Bedrooms 3
Full Baths 1
Construction Status Inspections
HOA Y/N No
Year Built 1956
Annual Tax Amount $3,417
Lot Size 7,840 Sqft
Acres 0.18
Lot Dimensions 75x107
Property Description
Beautifully updated 3 bedroom/1 bath home centrally located in very desirable Harshaw subdivision, known for strong, durable construction, and no flood insurance necessary! Easy flow floorplan with low maintenance diamond polished terrazzo in living room, dining room, kitchen and bath, carpet in two generous sized bedrooms, and ceramic tile in third bedroom/den. New A/C in July 2020 and all appliances which are in great shape, are only five years old. Convenient one car garage with washer/dryer hookups, driveway, and circular drive, plus fenced back yard with sunny deck for grilling or just relaxing outdoors. Perfect investment property with excellent five year tenants (husband and wife) in place who would love to stay after lease expiration. Or, if for YOUR family, near schools, shopping, movies, large recreation center with huge pool and intramural sports, public transportation, and several lakes. This beautiful home won't last long!
Location
State FL
County Pinellas
Community Harshaw 1St Add
Zoning RES
Direction N
Interior
Interior Features Ceiling Fans(s)
Heating Central
Cooling Central Air
Flooring Carpet, Ceramic Tile, Terrazzo
Fireplace false
Appliance Electric Water Heater, Range, Refrigerator
Laundry In Garage
Exterior
Exterior Feature Fence, Sidewalk
Parking Features Circular Driveway, Driveway
Garage Spaces 1.0
Fence Wood
Utilities Available Cable Connected, Electricity Connected, Public, Water Connected
Roof Type Shingle
Porch Deck, Front Porch
Attached Garage true
Garage true
Private Pool No
Building
Lot Description City Limits, In County
Story 1
Entry Level One
Foundation Slab
Lot Size Range 0 to less than 1/4
Sewer Public Sewer
Water None
Architectural Style Ranch
Structure Type Block
New Construction false
Construction Status Inspections
Schools
Elementary Schools Northwest Elementary-Pn
Middle Schools Tyrone Middle-Pn
High Schools St. Petersburg High-Pn
Others
Pets Allowed Yes
Senior Community No
Ownership Fee Simple
Acceptable Financing Cash, Conventional
Listing Terms Cash, Conventional
Special Listing Condition None
Read Less

© 2025 My Florida Regional MLS DBA Stellar MLS. All Rights Reserved.
Bought with PINEYWOODS REALTY LLC



