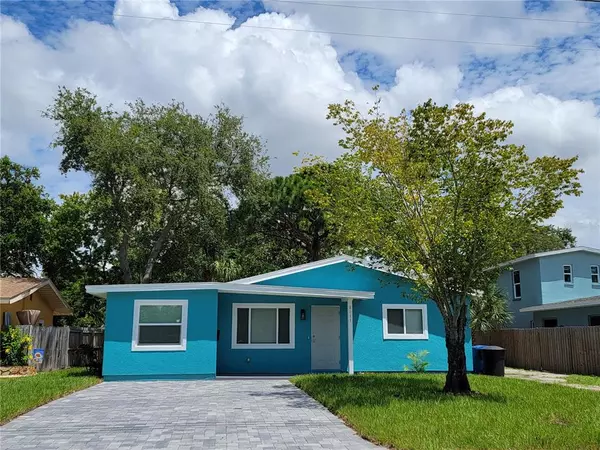For more information regarding the value of a property, please contact us for a free consultation.
8011 26TH AVE N St Petersburg, FL 33710
Want to know what your home might be worth? Contact us for a FREE valuation!

Our team is ready to help you sell your home for the highest possible price ASAP
Key Details
Sold Price $385,000
Property Type Single Family Home
Sub Type Single Family Residence
Listing Status Sold
Purchase Type For Sale
Square Footage 1,127 sqft
Price per Sqft $341
Subdivision Jungle Terrace Sec B
MLS Listing ID U8133703
Sold Date 09/01/21
Bedrooms 3
Full Baths 2
HOA Y/N No
Year Built 1958
Annual Tax Amount $3,721
Lot Size 8,712 Sqft
Acres 0.2
Lot Dimensions 64x135
Property Description
Jungle Terrace Jewel!! Base 777 living sq. ft. reported on public records, with new construction was expanded to 1127 sq. ft. total living space, inspector approved, waiting for public records to update. New addition and fully updating of the house features new roof, new electric system, new windows and doors, new kitchen and bathrooms with modern features, new floors, new painting, and much more. This beauty comes with a large oversized lot with plenty of room for a pool, or to build a guest house, in-law apartment, or income-producing or to store your boat. Great home in a neighborhood adjacent to Walter Fuller Park with playground, pool, tennis soccer field, baseball, basketball, dog park, & community center. Minutes to the fishing pier, Boca Ciega boat ramp, the outstanding beaches of St. Pete and Treasure Island, and vibrant downtown St. Petersburg.
Location
State FL
County Pinellas
Community Jungle Terrace Sec B
Direction N
Rooms
Other Rooms Den/Library/Office
Interior
Interior Features Ceiling Fans(s), Living Room/Dining Room Combo, Master Bedroom Main Floor, Open Floorplan
Heating Electric
Cooling Central Air
Flooring Ceramic Tile, Laminate
Furnishings Unfurnished
Fireplace false
Appliance Dishwasher, Disposal, Microwave, Range, Refrigerator
Laundry Laundry Room
Exterior
Exterior Feature Fence
Parking Features Driveway, Guest, Off Street
Fence Wood
Utilities Available Cable Available, Phone Available, Public
Roof Type Shingle
Garage false
Private Pool No
Building
Lot Description City Limits, Oversized Lot, Paved
Story 1
Entry Level One
Foundation Slab
Lot Size Range 0 to less than 1/4
Sewer Public Sewer
Water Public
Structure Type Stucco,Wood Siding
New Construction false
Others
Pets Allowed Yes
Senior Community No
Ownership Fee Simple
Acceptable Financing Cash, Conventional, FHA
Membership Fee Required None
Listing Terms Cash, Conventional, FHA
Special Listing Condition None
Read Less

© 2024 My Florida Regional MLS DBA Stellar MLS. All Rights Reserved.
Bought with DWELL FLORIDA REAL ESTATE LLC



