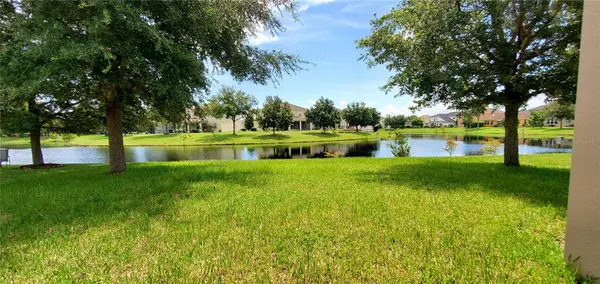For more information regarding the value of a property, please contact us for a free consultation.
1810 STRATHMORE CIR Mount Dora, FL 32757
Want to know what your home might be worth? Contact us for a FREE valuation!

Our team is ready to help you sell your home for the highest possible price ASAP
Key Details
Sold Price $275,000
Property Type Single Family Home
Sub Type Single Family Residence
Listing Status Sold
Purchase Type For Sale
Square Footage 1,487 sqft
Price per Sqft $184
Subdivision Mount Dora Lancaster At Loch Leven Ph 01
MLS Listing ID O5965555
Sold Date 09/22/21
Bedrooms 3
Full Baths 2
Construction Status Financing,Inspections
HOA Fees $48/mo
HOA Y/N Yes
Year Built 2008
Annual Tax Amount $2,787
Lot Size 5,662 Sqft
Acres 0.13
Property Description
Lancaster of Mount Dora is a cozy escape from the hectic city life without being in the middle of nowhere. With less than 5 minutes from shopping centers and parkways, this 3 bedrooms 2 bath home with a bonus room is move-in ready for a family of 4 or a couple looking to start a family. The bonus room of his dual split floor plan allows the master suite and bonus room to be separate from the adjacent 2 bedrooms. Brand new lament (water proof) light grey floors along the high traffic areas is beautiful and low maintenance. The kitchen set in the back of the home with a clear view of the lake and open to the family allows for family fun and entertaining guests. Mount Dora is no longer a best-kept secret, so this home won't last long. Call for an appointment today!!
Location
State FL
County Lake
Community Mount Dora Lancaster At Loch Leven Ph 01
Zoning PUD
Rooms
Other Rooms Den/Library/Office
Interior
Interior Features Ceiling Fans(s), Eat-in Kitchen, Kitchen/Family Room Combo, Solid Surface Counters, Solid Wood Cabinets, Split Bedroom, Walk-In Closet(s)
Heating Central, Electric
Cooling Central Air
Flooring Carpet, Laminate
Furnishings Unfurnished
Fireplace false
Appliance Built-In Oven, Dryer, Microwave, Refrigerator, Washer
Laundry Laundry Room
Exterior
Exterior Feature Sidewalk, Sliding Doors
Garage Spaces 2.0
Community Features Deed Restrictions, Playground
Utilities Available Cable Available, Electricity Available, Electricity Connected, Phone Available, Sewer Available, Street Lights, Water Available
Waterfront false
View Y/N 1
View Trees/Woods
Roof Type Shingle
Attached Garage true
Garage true
Private Pool No
Building
Story 1
Entry Level One
Foundation Slab
Lot Size Range 0 to less than 1/4
Sewer Public Sewer
Water Public
Architectural Style Florida
Structure Type Brick
New Construction false
Construction Status Financing,Inspections
Schools
Elementary Schools Triangle Elem
Middle Schools Eustis Middle
High Schools Eustis High School
Others
Pets Allowed Yes
HOA Fee Include Maintenance Structure
Senior Community No
Ownership Fee Simple
Monthly Total Fees $48
Acceptable Financing Cash, Conventional, FHA
Membership Fee Required Required
Listing Terms Cash, Conventional, FHA
Special Listing Condition None
Read Less

© 2024 My Florida Regional MLS DBA Stellar MLS. All Rights Reserved.
Bought with RE/MAX 200 REALTY
GET MORE INFORMATION




