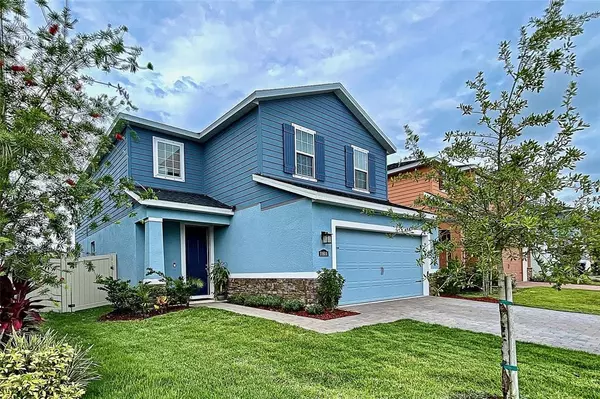For more information regarding the value of a property, please contact us for a free consultation.
11614 MANDEVILLA VIEW WAY Riverview, FL 33579
Want to know what your home might be worth? Contact us for a FREE valuation!

Our team is ready to help you sell your home for the highest possible price ASAP
Key Details
Sold Price $420,000
Property Type Single Family Home
Sub Type Single Family Residence
Listing Status Sold
Purchase Type For Sale
Square Footage 2,430 sqft
Price per Sqft $172
Subdivision Lucaya Lake Club Ph 4A
MLS Listing ID O5962846
Sold Date 09/20/21
Bedrooms 5
Full Baths 2
Half Baths 1
Construction Status Other Contract Contingencies
HOA Fees $76/mo
HOA Y/N Yes
Year Built 2020
Annual Tax Amount $3,124
Lot Size 4,356 Sqft
Acres 0.1
Property Description
Why wait for new construction if you could have this home NOW? Beautiful home with all the upgrades in a highly desired gated lake community. ready for a new owner. Check out this spacious 5 bedroom 2.5 bathroom home. Open floor plan, granite counter tops, stainless steel appliances, natural gas range, and a large kitchen island with seating, his and hers master bathroom with dual sinks, a garden tub, and a glass enclosed shower. Laundry room located in the second floor, 2 car garage, fully fenced in back yard and a covered patio. Lucaya Lake Club offers a resort style pool, splash pad, playground and a clubhouse to host your special locations! Imagine living in a lakeside community where you can practice water sports whenever you choose. Don't miss this opportunity to see this beautiful home, schedule your showing today! MOVE IN READY
Location
State FL
County Hillsborough
Community Lucaya Lake Club Ph 4A
Zoning PD
Interior
Interior Features Ceiling Fans(s), Dormitorio Principal Arriba, Open Floorplan
Heating Central, Electric
Cooling Central Air
Flooring Laminate, Tile
Fireplace false
Appliance Dishwasher, Disposal, Freezer, Microwave, Range, Refrigerator
Exterior
Exterior Feature Irrigation System, Sidewalk
Garage Spaces 2.0
Utilities Available Electricity Connected, Water Connected
Roof Type Shingle
Attached Garage true
Garage true
Private Pool No
Building
Entry Level Two
Foundation Slab
Lot Size Range 0 to less than 1/4
Sewer Public Sewer
Water Public
Structure Type Block
New Construction false
Construction Status Other Contract Contingencies
Others
Pets Allowed No
Senior Community No
Ownership Fee Simple
Monthly Total Fees $76
Acceptable Financing Cash, Conventional, FHA
Membership Fee Required Required
Listing Terms Cash, Conventional, FHA
Special Listing Condition None
Read Less

© 2025 My Florida Regional MLS DBA Stellar MLS. All Rights Reserved.
Bought with SEFAIR INVESTMENTS INC



