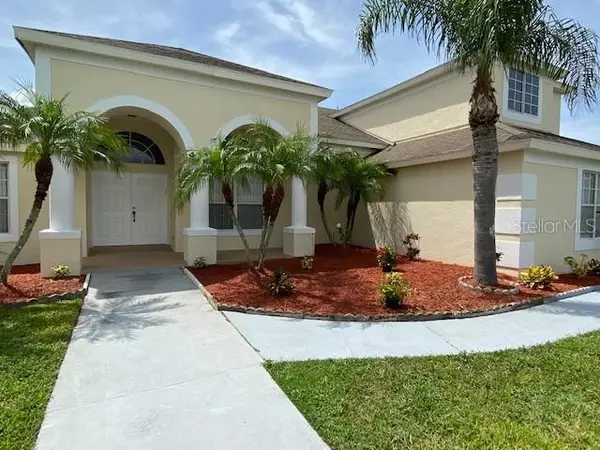For more information regarding the value of a property, please contact us for a free consultation.
Address not disclosed Saint Cloud, FL 34772
Want to know what your home might be worth? Contact us for a FREE valuation!

Our team is ready to help you sell your home for the highest possible price ASAP
Key Details
Sold Price $400,000
Property Type Single Family Home
Sub Type Single Family Residence
Listing Status Sold
Purchase Type For Sale
Square Footage 2,960 sqft
Price per Sqft $135
Subdivision Indian Lakes
MLS Listing ID S5054782
Sold Date 10/11/21
Bedrooms 5
Full Baths 3
Construction Status Appraisal,Financing,Inspections
HOA Fees $26
HOA Y/N Yes
Year Built 2003
Annual Tax Amount $4,873
Lot Size 10,454 Sqft
Acres 0.24
Property Description
Welcome home to one of the most desirable (NO CDD, AND LOW HOA) communities in all of Saint Cloud. Conveniently located near major retail shopping, hospitals, schools, restaurants, the post office, the St. Cloud marina and houses of worship. Minutes from the Florida Turnpike North which will take you to all the major attractions within 30 minutes.
If you're looking for space, convenience and excellent location, you just found it. This exquisite home features, 5 bedrooms, 3 full baths, and 2960 square feet of living space. This unique corner lot features a side entry garage, and it's is owned by the original owner. From the moment you walk in, you will love the 12 feet high ceilings in the family room, kitchen and the dinning area. Four of the five bedrooms are located on the main floor. You will love the large master bedroom with a sit in area and wall built ins. The huge master bathroom offers a Jacuzzi tub with a separate shower and a huge walk in closet. Every room in the house has it's own ceiling fan. The kitchen features 42 inch cabinets and 4 year old stainless steel appliances. The A/C unit (inside and outside) is only 3 years old. As you walk up the stairs, you will fall in love with the huge game/bonus room, great for entertainment or an additional bedroom.
Outside, you will love the extended recently painted lanai, great for family functions or personal enjoyment.
Freshly painted inside and outside. Ask your Realtor to scheduled an appointment soon, because this beauty will not last long.
Location
State FL
County Osceola
Community Indian Lakes
Zoning SR 3
Rooms
Other Rooms Bonus Room, Breakfast Room Separate, Family Room, Formal Dining Room Separate, Formal Living Room Separate
Interior
Interior Features Ceiling Fans(s), High Ceilings, Master Bedroom Main Floor, Open Floorplan, Walk-In Closet(s), Window Treatments
Heating Central
Cooling Central Air
Flooring Carpet, Tile
Fireplace false
Appliance Dishwasher, Electric Water Heater, Microwave, Range, Refrigerator, Water Softener
Laundry Inside, Laundry Room
Exterior
Exterior Feature Irrigation System, Sliding Doors
Garage Driveway
Garage Spaces 2.0
Community Features Deed Restrictions, Playground, Pool, Tennis Courts
Utilities Available Cable Connected, Electricity Connected, Sewer Connected, Sprinkler Recycled, Street Lights, Water Connected
Amenities Available Playground, Pool, Tennis Court(s)
Waterfront false
Roof Type Shingle
Parking Type Driveway
Attached Garage true
Garage true
Private Pool No
Building
Lot Description Corner Lot
Entry Level Two
Foundation Slab
Lot Size Range 0 to less than 1/4
Sewer Public Sewer
Water None
Architectural Style Traditional
Structure Type Block,Stucco
New Construction false
Construction Status Appraisal,Financing,Inspections
Others
Pets Allowed Yes
Senior Community No
Ownership Fee Simple
Monthly Total Fees $52
Acceptable Financing Cash, Conventional, VA Loan
Listing Terms Cash, Conventional, VA Loan
Special Listing Condition None
Read Less

© 2024 My Florida Regional MLS DBA Stellar MLS. All Rights Reserved.
Bought with G WORLD KISSIMMEE
GET MORE INFORMATION




