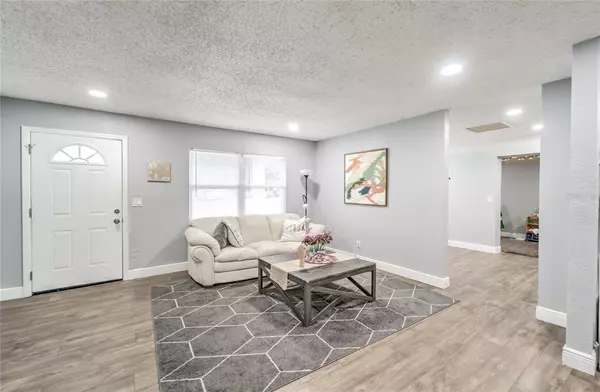For more information regarding the value of a property, please contact us for a free consultation.
3813 E MILLER AVE Tampa, FL 33604
Want to know what your home might be worth? Contact us for a FREE valuation!

Our team is ready to help you sell your home for the highest possible price ASAP
Key Details
Sold Price $319,000
Property Type Single Family Home
Sub Type Single Family Residence
Listing Status Sold
Purchase Type For Sale
Square Footage 2,309 sqft
Price per Sqft $138
Subdivision Temple Crest Unit 2
MLS Listing ID T3324828
Sold Date 12/22/21
Bedrooms 5
Full Baths 3
Construction Status Inspections
HOA Y/N No
Year Built 1965
Annual Tax Amount $3,829
Lot Size 0.280 Acres
Acres 0.28
Lot Dimensions 74.44x164
Property Description
Looking for a beautifully updated 3 bedroom/2 bath home with a ready to rent in law apartment? You have found it! All of the major components have been replaced for you too- roof, AC, kitchens, bathrooms, flooring, and paint were all redone in 2020 and the 2 well pumps were replaced in 2021. The main house includes vinyl flooring flowing throughout with a stunning, updated kitchen. The living and dining room are open to the kitchen with an additional large bonus room offering you great flexibility in how you utilize the space. The owner's suite includes an ensuite bathroom with beautiful tile shower and updated vanity. Behind the main house you find the in law apartment, a separate block building, with updated kitchen and bathroom, new flooring, and fenced patio area. It is ready to rent so you can move into the main house and offset your mortgage payment or rent both dwellings. This is a truly unique property only 1 mile from Busch Gardens, so it is a great investment! There are no HOA/CDD fees, plenty of room for parking, and space for an RV or boat. Don't miss out on this one! Schedule your showing for this weekend.
Location
State FL
County Hillsborough
Community Temple Crest Unit 2
Zoning RS-60
Rooms
Other Rooms Family Room
Interior
Interior Features Living Room/Dining Room Combo, Master Bedroom Main Floor, Open Floorplan, Stone Counters
Heating Electric
Cooling Central Air, Wall/Window Unit(s)
Flooring Tile, Vinyl
Fireplaces Type Decorative, Family Room
Fireplace true
Appliance Microwave, Range, Refrigerator
Laundry Laundry Room
Exterior
Exterior Feature Sliding Doors
Parking Features Driveway
Utilities Available Cable Connected, Electricity Connected, Public, Sewer Connected
Roof Type Shingle
Garage false
Private Pool No
Building
Story 1
Entry Level One
Foundation Slab
Lot Size Range 1/4 to less than 1/2
Sewer Public Sewer
Water Well
Structure Type Block,Stucco
New Construction false
Construction Status Inspections
Schools
Elementary Schools Kimbell Elementary School
Middle Schools Sligh-Hb
High Schools Wharton-Hb
Others
Pets Allowed Yes
Senior Community No
Pet Size Extra Large (101+ Lbs.)
Ownership Fee Simple
Acceptable Financing Cash, Conventional
Listing Terms Cash, Conventional
Num of Pet 10+
Special Listing Condition None
Read Less

© 2024 My Florida Regional MLS DBA Stellar MLS. All Rights Reserved.
Bought with KELLER WILLIAMS TAMPA CENTRAL



