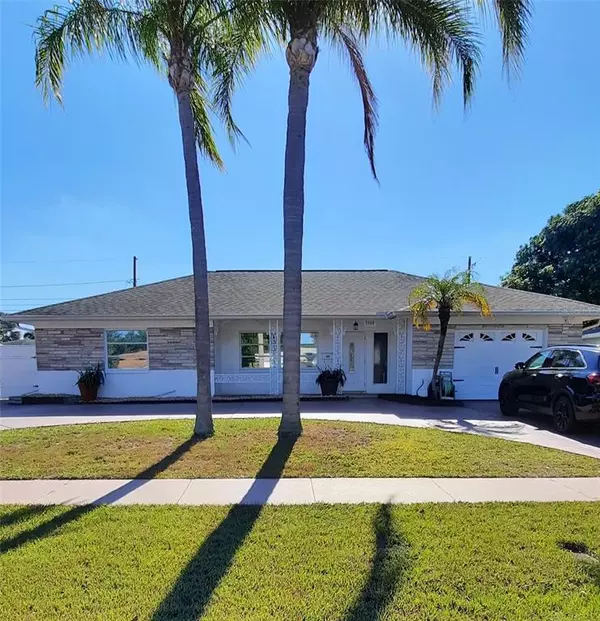For more information regarding the value of a property, please contact us for a free consultation.
3900 22ND AVE N St Petersburg, FL 33713
Want to know what your home might be worth? Contact us for a FREE valuation!

Our team is ready to help you sell your home for the highest possible price ASAP
Key Details
Sold Price $380,000
Property Type Single Family Home
Sub Type Single Family Residence
Listing Status Sold
Purchase Type For Sale
Square Footage 1,410 sqft
Price per Sqft $269
Subdivision Harshaw Lake 2
MLS Listing ID T3344231
Sold Date 01/04/22
Bedrooms 2
Full Baths 2
Construction Status Inspections
HOA Y/N No
Year Built 1959
Annual Tax Amount $4,094
Lot Size 7,840 Sqft
Acres 0.18
Lot Dimensions 78x102
Property Description
This Meticulously clean 2 bedroom, 2 bath, low maintenance Florida style POOL home is a must-see!! Offering an oversized 1 car garage, large circle driveway, block construction and sits on a large 78 by 102-foot lot and has over 1,400 heated square feet of living space. From the moment you walk in you will see the floor plan allows for maximum enjoyment with two separate living rooms.. The spacious kitchen features newer appliances, new faucet and breakfast bar, and lots of cabinet space. The large outdoor Florida room overlooks this amazing backyard and a beautiful pool area perfect for entertaining as well as fully fenced and large side yard with plenty of parking for boat or RV. The electrical panel, flooring, paint -inside and out, master bath, both tiolets, Landscaping, Master bedroom Closet organization system, smart key system, roof are all newer with the AC new in 2018. This is a non-evacuation zone sitting high and dry in an “X” flood zone.
Location
State FL
County Pinellas
Community Harshaw Lake 2
Direction N
Interior
Interior Features Ceiling Fans(s), Eat-in Kitchen, High Ceilings, Master Bedroom Main Floor
Heating Central, Electric
Cooling Central Air
Flooring Ceramic Tile, Laminate
Fireplace false
Appliance Built-In Oven, Cooktop, Dishwasher, Disposal, Microwave
Exterior
Exterior Feature Fence, Sidewalk
Parking Features Circular Driveway, Garage Door Opener, Oversized, RV Carport
Garage Spaces 1.0
Pool In Ground
Utilities Available Cable Available, Electricity Connected, Public, Street Lights, Water Connected
Roof Type Shingle
Attached Garage true
Garage true
Private Pool Yes
Building
Story 1
Entry Level One
Foundation Slab
Lot Size Range 0 to less than 1/4
Sewer Public Sewer
Water Public
Structure Type Block,Concrete
New Construction false
Construction Status Inspections
Others
Senior Community No
Ownership Fee Simple
Acceptable Financing Cash, Conventional, FHA, VA Loan
Listing Terms Cash, Conventional, FHA, VA Loan
Special Listing Condition None
Read Less

© 2025 My Florida Regional MLS DBA Stellar MLS. All Rights Reserved.
Bought with RE/MAX ALLIANCE GROUP



