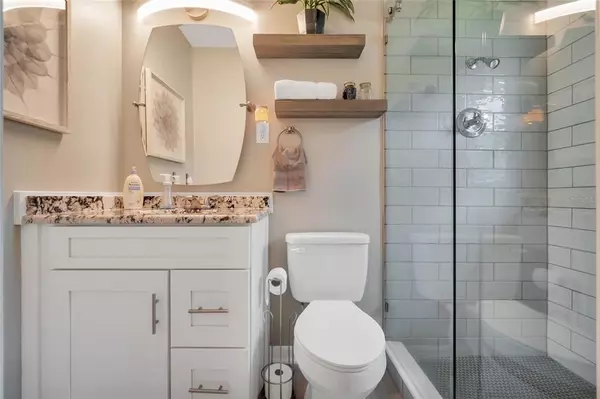For more information regarding the value of a property, please contact us for a free consultation.
6728 OSWEGO DR Mount Dora, FL 32757
Want to know what your home might be worth? Contact us for a FREE valuation!

Our team is ready to help you sell your home for the highest possible price ASAP
Key Details
Sold Price $337,000
Property Type Single Family Home
Sub Type Single Family Residence
Listing Status Sold
Purchase Type For Sale
Square Footage 1,480 sqft
Price per Sqft $227
Subdivision Ola Beach Rep 02
MLS Listing ID G5051023
Sold Date 02/25/22
Bedrooms 3
Full Baths 2
Construction Status Financing,Inspections
HOA Fees $12/ann
HOA Y/N Yes
Year Built 1966
Annual Tax Amount $2,064
Lot Size 0.370 Acres
Acres 0.37
Property Description
completely and tastefully renovated home with no HOA. Fully fenced yard. above ground pool! owners can enjoy private beach access and boat ramp to lake Ola with HOA membership of just $150 a year. HOA is optional but required for beach and boat ramp access. covered front porch where you can enjoy a beautiful breeze. enter into the spacious living room and open kitchen concept. carry on tot eh spacious dining room. 3 decent sized bedrooms and 2 bathrooms all full renovated complete this beautiful home. granite countertops and soft close cabinets in kichen. stainless teel appliances. laundry room access through back of garage. nice sized back yard is fully fenced with room for boat or RV parking. shed also stays.
Location
State FL
County Orange
Community Ola Beach Rep 02
Zoning R-1AA
Interior
Interior Features Eat-in Kitchen, L Dining, Master Bedroom Main Floor, Open Floorplan, Stone Counters, Thermostat, Window Treatments
Heating Central
Cooling Central Air
Flooring Tile
Fireplace false
Appliance Built-In Oven, Convection Oven, Dishwasher, Disposal, Electric Water Heater, Exhaust Fan, Freezer, Microwave, Range, Refrigerator
Laundry In Garage
Exterior
Exterior Feature Fence
Garage Spaces 1.0
Pool Above Ground
Utilities Available Cable Available, Cable Connected, Electricity Available, Electricity Connected, Sprinkler Well, Water Connected
Waterfront false
Water Access 1
Water Access Desc Beach - Private,Lake
Roof Type Shingle
Attached Garage true
Garage true
Private Pool Yes
Building
Entry Level One
Foundation Slab
Lot Size Range 1/4 to less than 1/2
Sewer Septic Needed
Water Private, Well
Structure Type Block
New Construction false
Construction Status Financing,Inspections
Others
Pets Allowed Yes
Senior Community No
Ownership Fee Simple
Monthly Total Fees $12
Acceptable Financing Cash, Conventional, FHA, VA Loan
Membership Fee Required Optional
Listing Terms Cash, Conventional, FHA, VA Loan
Special Listing Condition None
Read Less

© 2024 My Florida Regional MLS DBA Stellar MLS. All Rights Reserved.
Bought with WHEATLEY REALTY GROUP
GET MORE INFORMATION




