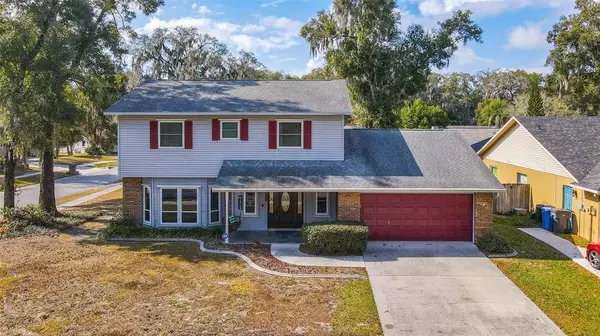For more information regarding the value of a property, please contact us for a free consultation.
702 HYSSOP PL Brandon, FL 33510
Want to know what your home might be worth? Contact us for a FREE valuation!

Our team is ready to help you sell your home for the highest possible price ASAP
Key Details
Sold Price $436,000
Property Type Single Family Home
Sub Type Single Family Residence
Listing Status Sold
Purchase Type For Sale
Square Footage 2,680 sqft
Price per Sqft $162
Subdivision Timber Pond Sub Unit 2
MLS Listing ID T3352589
Sold Date 03/02/22
Bedrooms 4
Full Baths 2
Half Baths 1
Construction Status Financing,Inspections
HOA Y/N No
Year Built 1987
Annual Tax Amount $2,131
Lot Size 8,712 Sqft
Acres 0.2
Lot Dimensions 85x100
Property Description
MOVE-IN READY! Traditional 4 Bedrooms / 2.5 Baths / 2-Car Garage on CORNER LOT in desirable TIMBER POND. No HOA or CDD fees. FRONT PORCH highlights the beautiful wood front door with lead-glass insert and matching side panels. Welcome into this UPGRADED 2,680sqft home featuring gleaming HARDWOOD floors, 5.5inch baseboards, and CROWN molding throughout. NATURAL LIGHT from BAY WINDOW flows into open Living Room/Dining Room area. UPGRADED Kitchen is the heart of this home, boasting rich wood cabinetry, GRANITE countertops, custom stone backsplash, STAINLESS Broan chimney-style range hood and Samsung DOUBLE OVEN Range. Barstool counter and casual breakfast/dining area are perfect for gatherings big or small. Adjoining 19x15 FAMILY ROOM features volume ceiling with impressive brick woodburning FIREPLACE. 2 sets of sliding glass doors open onto 10x36 covered screened lanai, great for BBQs and Florida outdoor living! Guest Half-Bath and Laundry Room complete the first-floor level. Stunning wood stairs lead up to all 4 bedrooms. 16x16 MASTER BEDROOM ENSUITE has oversized WALK-IN closet, niche dressing area, linen closet, and EnSuite BATH with glass shower enclosure. HALL BATH is shared by the 3 secondary bedrooms (11x11, 11x10, and 11x10). NEW AC 2020, NEW ROOF 2016. Security alarm system, HIGH IMPACT WINDOWS and Hurricane Shutters offer peace of mind (and savings on insurance). Just minutes to upscale shopping & restaurants, churches, hospitals, schools. Just a hop-skip 30 minutes to Tampa, Lakeland, or Wesley Chapel. WELCOME HOME!
Location
State FL
County Hillsborough
Community Timber Pond Sub Unit 2
Zoning RSC-6
Rooms
Other Rooms Family Room, Inside Utility
Interior
Interior Features Ceiling Fans(s), Crown Molding, Eat-in Kitchen, Kitchen/Family Room Combo, Living Room/Dining Room Combo, Dormitorio Principal Arriba, Solid Wood Cabinets, Stone Counters, Vaulted Ceiling(s), Walk-In Closet(s), Window Treatments
Heating Central, Electric
Cooling Central Air
Flooring Tile, Wood
Fireplaces Type Family Room, Wood Burning
Fireplace true
Appliance Dishwasher, Disposal, Dryer, Electric Water Heater, Range, Range Hood, Refrigerator, Washer
Laundry Laundry Room
Exterior
Exterior Feature Hurricane Shutters, Sidewalk, Sliding Doors
Parking Features Garage Door Opener
Garage Spaces 2.0
Utilities Available BB/HS Internet Available, Cable Connected, Fire Hydrant, Public, Street Lights, Underground Utilities
Roof Type Shingle
Porch Covered, Front Porch, Patio, Screened
Attached Garage true
Garage true
Private Pool No
Building
Lot Description Corner Lot
Entry Level Two
Foundation Slab
Lot Size Range 0 to less than 1/4
Sewer Public Sewer
Water Public
Structure Type Block,Brick,Vinyl Siding
New Construction false
Construction Status Financing,Inspections
Schools
Elementary Schools Limona-Hb
Middle Schools Mclane-Hb
High Schools Brandon-Hb
Others
Senior Community No
Ownership Fee Simple
Acceptable Financing Cash, Conventional
Listing Terms Cash, Conventional
Special Listing Condition None
Read Less

© 2024 My Florida Regional MLS DBA Stellar MLS. All Rights Reserved.
Bought with LOMBARDO HEIGHTS LLC
GET MORE INFORMATION




