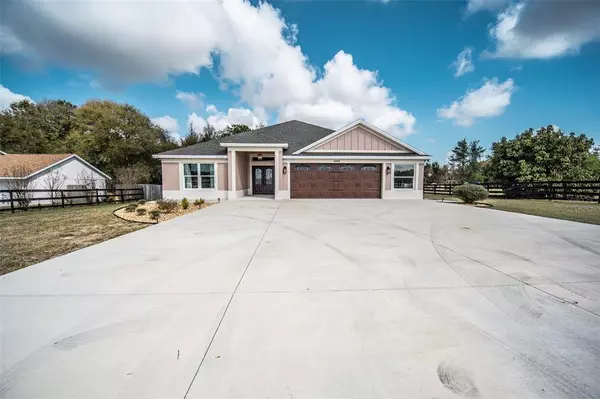For more information regarding the value of a property, please contact us for a free consultation.
4266 C-472 Oxford, FL 34484
Want to know what your home might be worth? Contact us for a FREE valuation!

Our team is ready to help you sell your home for the highest possible price ASAP
Key Details
Sold Price $465,000
Property Type Single Family Home
Sub Type Single Family Residence
Listing Status Sold
Purchase Type For Sale
Square Footage 2,182 sqft
Price per Sqft $213
Subdivision Lake Miona Estates
MLS Listing ID G5052180
Sold Date 03/18/22
Bedrooms 3
Full Baths 3
Construction Status Inspections
HOA Y/N No
Year Built 2021
Annual Tax Amount $71
Lot Size 0.500 Acres
Acres 0.5
Lot Dimensions 100x218
Property Description
Look No Further! This luxury craftsman ranch-style home is calling your name. Newly constructed in 2021 the owners spared no expense in this designer home. Situated on half an acre this home is within minutes to The Villages, schools, dining, shopping, Lake Sumter Landing, and so much more right at your convenience with no HOA nor DEED RESTRICTIONS. This 3BR/3BA home boasts a total of 2,182+/- Sqft under air with an extended 2-car garage, entry, and screened-in lanai. Upon entering the home you are welcomed with a grand double-door entry leading into the foyer where you'll fall in love with the open floor plan featuring high ceilings, recessed lighting, and plenty of windows for natural lighting. With so many features throughout the home, you will notice the 4-inch baseboards, panel doors, crown molding, tile flooring, and rustic style hardware just to name a few. Overlooking the dining/living room the spacious kitchen features Cabrio quartz countertops with soft close Kraftmaid cabinetry, slate stainless steel Samsung appliances, and quartz backsplash. Headed into the master suite you are welcomed with a trayed ceiling and the spacious ensuite. The ensuite couldn't get any better featuring a walk-in closet with upgraded wire racks, his and hers sinks with plenty of vanities and cabinetry space, a private lavatory, and the impress walk-in tiled shower featuring a rainfall showerhead, and built-in features. The spilt bedroom layout features spare bedrooms with spacious closets and bathrooms at arm's reach. As if it couldn't get any better the owners added your very own inside utility room with a laundry sink, and an added built-in desk. With a quiet backyard, you can swing open the seamless glass sliding doors and enjoy the spring breeze with a screened-in lanai ready for all the family get-togethers. From the extend driveway to the light fixtures his home truly is a must-see to appreciate and will not last long. So call today and schedule your tour today before its gone!
Location
State FL
County Sumter
Community Lake Miona Estates
Zoning R1
Interior
Interior Features Built-in Features, Cathedral Ceiling(s), Ceiling Fans(s), Crown Molding, High Ceilings, Open Floorplan, Split Bedroom, Thermostat, Walk-In Closet(s)
Heating Central
Cooling Central Air
Flooring Ceramic Tile
Fireplace false
Appliance Dishwasher, Range, Range Hood, Refrigerator
Laundry Inside
Exterior
Exterior Feature Sidewalk, Sliding Doors
Garage Spaces 2.0
Fence Board
Utilities Available BB/HS Internet Available, Cable Available
Roof Type Shingle
Attached Garage true
Garage true
Private Pool No
Building
Entry Level One
Foundation Slab
Lot Size Range 1/2 to less than 1
Sewer Septic Tank
Water Well
Architectural Style Craftsman, Ranch
Structure Type Block, Stucco
New Construction true
Construction Status Inspections
Others
Senior Community No
Ownership Fee Simple
Acceptable Financing Cash, Conventional, FHA, VA Loan
Listing Terms Cash, Conventional, FHA, VA Loan
Special Listing Condition None
Read Less

© 2025 My Florida Regional MLS DBA Stellar MLS. All Rights Reserved.
Bought with FLAMINGO REAL ESTATE & MNGMT



