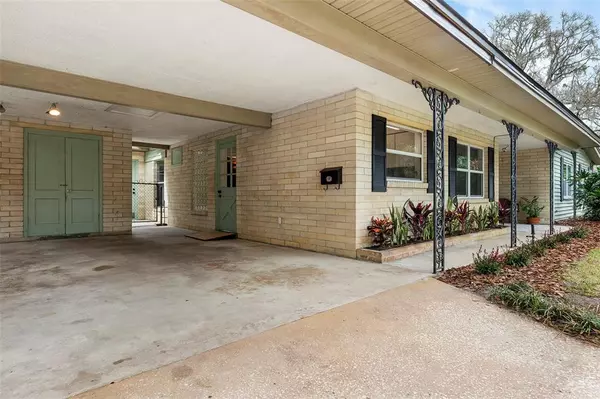For more information regarding the value of a property, please contact us for a free consultation.
1626 NW 10TH TER Gainesville, FL 32609
Want to know what your home might be worth? Contact us for a FREE valuation!

Our team is ready to help you sell your home for the highest possible price ASAP
Key Details
Sold Price $360,000
Property Type Single Family Home
Sub Type Single Family Residence
Listing Status Sold
Purchase Type For Sale
Square Footage 2,512 sqft
Price per Sqft $143
Subdivision Howards Sub
MLS Listing ID GC502758
Sold Date 03/24/22
Bedrooms 4
Full Baths 3
Construction Status Inspections
HOA Y/N No
Year Built 1961
Annual Tax Amount $4,282
Lot Size 0.550 Acres
Acres 0.55
Property Description
Located 1.4 miles from the University of Florida on a quiet dead end street, this charming 1961 mid century ranch boasts over 2500 sf of living space including four bedrooms and three full baths. Interior features include separate living, dining and family rooms, two owners' suites with walk in closets, two additional bedrooms sharing a hall bath, original parquet floors, vintage tile in bathrooms, extensive built ins throughout and a fireplace. The exterior exudes old Florida tropical vibes featuring Ocala brick construction, mature palms and large philodendrons on an oversized 0.55 acre lot, classic two car carport with storage and laundry room, metal pump house/storage building in back yard with irrigation well.
New roof 10/2018, new ac/furnace 02/2022 with mini split and duct cleaning, Electric water heater replaced 02/2022, gas water heater 2010, updated electrical panel 2008.
Location
State FL
County Alachua
Community Howards Sub
Zoning RSF1
Rooms
Other Rooms Family Room, Formal Dining Room Separate, Formal Living Room Separate
Interior
Interior Features Built-in Features, Ceiling Fans(s), Thermostat
Heating Central, Natural Gas
Cooling Central Air, Mini-Split Unit(s)
Flooring Ceramic Tile
Furnishings Unfurnished
Fireplace true
Appliance Built-In Oven, Cooktop, Dishwasher, Disposal, Dryer, Electric Water Heater, Gas Water Heater, Refrigerator, Washer
Laundry Other
Exterior
Exterior Feature Fence, Storage
Garage Covered, Off Street
Fence Chain Link
Utilities Available Cable Available, Electricity Connected, Natural Gas Connected, Phone Available, Sewer Connected, Sprinkler Well, Water Connected
Waterfront false
Roof Type Other
Parking Type Covered, Off Street
Garage false
Private Pool No
Building
Lot Description City Limits, Level, Oversized Lot, Paved
Story 1
Entry Level One
Foundation Slab
Lot Size Range 1/2 to less than 1
Sewer Public Sewer
Water Public
Architectural Style Ranch
Structure Type Brick
New Construction false
Construction Status Inspections
Schools
Elementary Schools Stephen Foster Elementary School-Al
Middle Schools Westwood Middle School-Al
High Schools Gainesville High School-Al
Others
Senior Community No
Ownership Fee Simple
Acceptable Financing Cash, Conventional, FHA
Listing Terms Cash, Conventional, FHA
Special Listing Condition None
Read Less

© 2024 My Florida Regional MLS DBA Stellar MLS. All Rights Reserved.
Bought with COLDWELL BANKER M.M. PARRISH, REALTORS
GET MORE INFORMATION




