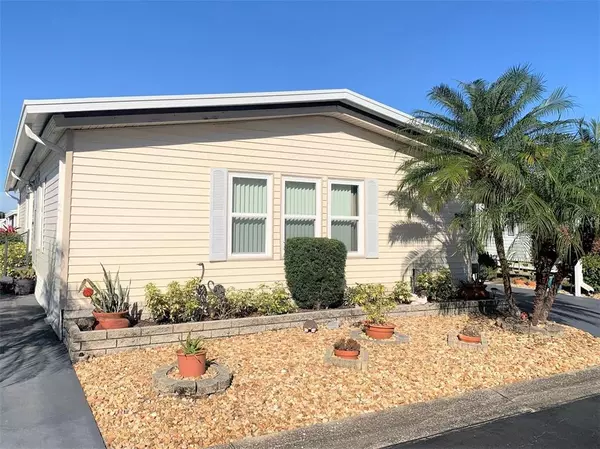For more information regarding the value of a property, please contact us for a free consultation.
12501 ULMERTON RD #186 Largo, FL 33774
Want to know what your home might be worth? Contact us for a FREE valuation!

Our team is ready to help you sell your home for the highest possible price ASAP
Key Details
Sold Price $199,000
Property Type Other Types
Sub Type Manufactured Home
Listing Status Sold
Purchase Type For Sale
Square Footage 1,300 sqft
Price per Sqft $153
Subdivision Glenwood Estates Inc Conco
MLS Listing ID U8148587
Sold Date 03/29/22
Bedrooms 2
Full Baths 2
Construction Status Inspections
HOA Fees $200/mo
HOA Y/N Yes
Originating Board Stellar MLS
Year Built 1983
Annual Tax Amount $1,675
Lot Dimensions 50x74
Property Description
Gorgeous 26x50, 1300 sq. ft. of Luxury Florida Living to see! Spacious 2 bedrooms, 2 baths, split plan for privacy, to see! Cathedral Ceilings, Double pane insulated windows, Water Softener, Central Air/Heat '18, and updated Insulated Roof Over '18. Wonderful inside laundry room, with extra storage! Impressive large fireplace with electric heat! Fully furnished decorator interior with beautiful furnishings! Fantastic fully equipped, large decorator kitchen, with Corian counter tops! Convenient pantry and breakfast bar! Charming Master Bedroom, with en-suite large bath, includes the wonderful garden tub, separate shower, & amazing dressing table! So many extras to see! Home available 4/1/22. Price includes the deeded 50x74 lot! 2 small pets ok! Low $200. mo. maint. fee!
Location
State FL
County Pinellas
Community Glenwood Estates Inc Conco
Zoning R-6
Interior
Interior Features Cathedral Ceiling(s), Ceiling Fans(s), Eat-in Kitchen, High Ceilings, Solid Surface Counters, Split Bedroom, Vaulted Ceiling(s), Walk-In Closet(s), Window Treatments
Heating Central
Cooling Central Air
Flooring Carpet, Ceramic Tile
Fireplaces Type Electric, Wood Burning
Furnishings Furnished
Fireplace true
Appliance Dryer, Electric Water Heater, Microwave, Range, Range Hood, Refrigerator, Washer
Laundry Laundry Room
Exterior
Exterior Feature Lighting, Rain Gutters
Pool Heated, In Ground, Lighting
Community Features Association Recreation - Owned, Buyer Approval Required, Gated, Golf Carts OK, Pool
Utilities Available Cable Available, Electricity Connected, Public, Sewer Connected
Amenities Available Clubhouse, Gated, Laundry, Maintenance, Shuffleboard Court
Roof Type Roof Over
Garage false
Private Pool No
Building
Story 1
Entry Level One
Foundation Crawlspace
Lot Size Range Non-Applicable
Sewer Public Sewer
Water Public
Structure Type Vinyl Siding
New Construction false
Construction Status Inspections
Others
Pets Allowed Number Limit, Size Limit
HOA Fee Include Common Area Taxes, Pool, Escrow Reserves Fund, Maintenance Structure, Maintenance Grounds, Management, Pool, Private Road, Security, Sewer, Trash, Water
Senior Community Yes
Pet Size Very Small (Under 15 Lbs.)
Ownership Co-op
Monthly Total Fees $200
Acceptable Financing Cash
Membership Fee Required Required
Listing Terms Cash
Num of Pet 2
Special Listing Condition None
Read Less

© 2025 My Florida Regional MLS DBA Stellar MLS. All Rights Reserved.
Bought with SELECT REAL ESTATE OF PINELLAS



