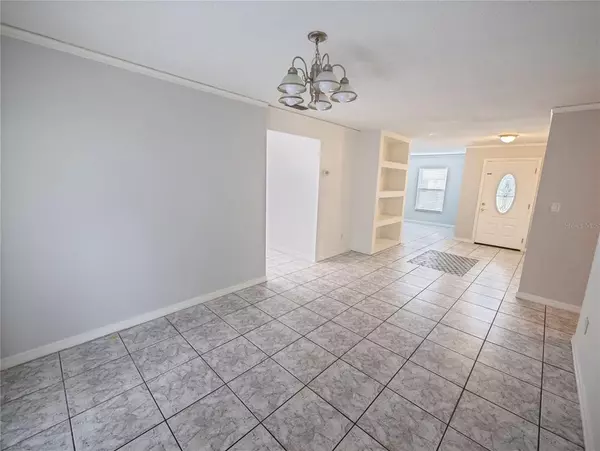For more information regarding the value of a property, please contact us for a free consultation.
1197 LADY SUSAN DR Casselberry, FL 32707
Want to know what your home might be worth? Contact us for a FREE valuation!

Our team is ready to help you sell your home for the highest possible price ASAP
Key Details
Sold Price $400,000
Property Type Single Family Home
Sub Type Single Family Residence
Listing Status Sold
Purchase Type For Sale
Square Footage 1,442 sqft
Price per Sqft $277
Subdivision Camelot Unit 2
MLS Listing ID O6008921
Sold Date 04/21/22
Bedrooms 3
Full Baths 2
Construction Status Appraisal,Financing
HOA Y/N No
Year Built 1973
Annual Tax Amount $3,357
Lot Size 9,583 Sqft
Acres 0.22
Property Description
VACANT! Come check out this beautifully UPDATED, well-maintained, and ready to MOVE IN 3/2 pool home, 2 car garage, and totally fenced-in yard! The remodeled kitchen has granite kitchen counters, a new appliance, and an eat-in area. UPDATED Masterbath, Brand new interior and exterior paint, Electrical and Plumbing up-to-date, Brand new water heater, New Security System. Entertain guests with a spacious pool deck!!! ZONED for the highly sought-after Top-rated Seminole County public schools. This family-friendly, no HOA community property is conveniently located to shopping, schools, dining, and much more! Easily accessible to major roads for an easy commute. You do not want to miss out! Make your appointment today to see this beautiful home, this gem will not last long!!! Call for your private showing today! COME SEE TODAY!.
Location
State FL
County Seminole
Community Camelot Unit 2
Zoning R-9
Interior
Interior Features Attic Fan, Attic Ventilator, Built-in Features, Ceiling Fans(s), Crown Molding, Eat-in Kitchen
Heating Central, Natural Gas
Cooling Central Air
Flooring Ceramic Tile, Laminate
Fireplace false
Appliance Dishwasher, Disposal, Dryer, Microwave, Range, Refrigerator, Washer, Water Softener
Laundry Inside, Laundry Room
Exterior
Exterior Feature Fence, French Doors, Irrigation System, Sprinkler Metered
Garage Spaces 2.0
Pool In Ground
Utilities Available BB/HS Internet Available, Cable Available, Electricity Connected, Natural Gas Connected, Public, Sewer Connected, Water Connected
Roof Type Shingle
Attached Garage false
Garage true
Private Pool Yes
Building
Entry Level One
Foundation Slab
Lot Size Range 0 to less than 1/4
Sewer Public Sewer
Water None
Structure Type Block, Stucco
New Construction false
Construction Status Appraisal,Financing
Others
Senior Community No
Ownership Fee Simple
Acceptable Financing Cash, Conventional, FHA, VA Loan
Listing Terms Cash, Conventional, FHA, VA Loan
Special Listing Condition None
Read Less

© 2025 My Florida Regional MLS DBA Stellar MLS. All Rights Reserved.
Bought with HOME THE GREAT LLC



