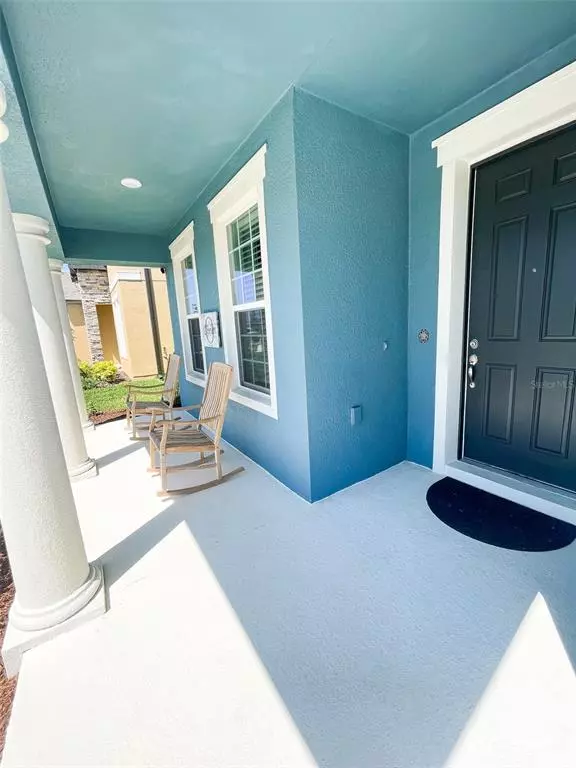For more information regarding the value of a property, please contact us for a free consultation.
13214 MOSS GRASS WAY Riverview, FL 33579
Want to know what your home might be worth? Contact us for a FREE valuation!

Our team is ready to help you sell your home for the highest possible price ASAP
Key Details
Sold Price $630,000
Property Type Single Family Home
Sub Type Single Family Residence
Listing Status Sold
Purchase Type For Sale
Square Footage 3,474 sqft
Price per Sqft $181
Subdivision Reserve/Pradera-Ph 2
MLS Listing ID T3362323
Sold Date 04/29/22
Bedrooms 5
Full Baths 4
Construction Status Financing
HOA Fees $10/ann
HOA Y/N Yes
Year Built 2019
Annual Tax Amount $7,799
Lot Size 7,405 Sqft
Acres 0.17
Property Description
GORGEOUS 2019 BEAZER SEQUOIA HOME!! 5 BEDROOM 4 BATHROOM + LOFT! 3 CAR GARAGE! WATERVIEW! Don't miss out on this meticulously maintained home located in The Reserve at Pradera. Fantastic curb appeal with no front or back neighbors. The foyer gives this plan an open and spacious feel from the minute you enter. There is a formal dining room to the left while straight ahead is a large, open, gourmet kitchen sure to please the chef in the family. Kitchen comes equipped with upgraded stainless steel appliances, 42” all wood cabinets, granite countertops, farmhouse sink and a nice open and bright area for the dinette table. The kitchen flows into the oversized family room with plenty of upgraded windows to let the natural light into the home. Fantastic bedroom with a large walk-in closet and a full bathroom located downstairs offers a comfortable space for your overnight guests. Beautiful laminate wood steps lead to the upstairs where you will be able to create lasting memories in the loft area perfect for game nights, movie nights and other family activities. The oversized master bedroom is upgraded with a tray ceiling and beautiful floors. The master bathroom is upgraded with dual sinks, granite countertops and a massive walk-in closet. The larger than normal secondary bedrooms all come with walk-in closets for optimal hanging and storage space. Bedrooms 3 and 4 share a Jack and Jill bathroom while bedroom 5 has its own en-suite full bathroom. The laundry room is conveniently located upstairs with shelves and cabinets. There is nothing that is small in this home and there is an abundance of storage space. Step outside where the serene location will have a relaxing effect on you after any stressful day at work. The backyard is just waiting for you to fire up the grill on your screened lanai while you enjoy your pond view or watch the family play in the oversized fenced back yard, with more than enough room for a pool. If you get tired of the back, step onto the beautiful front porch in which the green space in front of the home makes a quiet and relaxed atmosphere to sit in the rocker and read a book. The home is updated with crown molding, upgraded wood laminate flooring throughout the home except for tile in the bathrooms and laundry room, beautiful paint inside and out, energy efficient double pane windows to block noise and to keep the electric bill low, and a water softener. You will have full access to fantastic community features which include a pool, soccer field, basketball and tennis courts, walking trails and a playground. Conveniently located near I-75 which allows easy access to some of the best beaches in the world in the Siesta Key area. Experience amazing trails at the Alafia River State Park just 15 minutes away. There are golf courses, shops, restaurants, and a mall within 15 minutes or less. If downtown Tampa is the venue you want, you are just 25 minutes from some of the biggest venues in town. Head to the historic Ybor City a few exits away and grab the trolley to Channelside to see The Florida Aquarium. Don't miss out. Make your appointment to see this home today.
Location
State FL
County Hillsborough
Community Reserve/Pradera-Ph 2
Zoning PD
Interior
Interior Features Ceiling Fans(s), Crown Molding, Eat-in Kitchen, Open Floorplan, Solid Wood Cabinets, Stone Counters, Walk-In Closet(s)
Heating Central
Cooling Central Air
Flooring Laminate, Tile
Fireplace false
Appliance Dishwasher, Disposal, Dryer, Microwave, Range, Refrigerator, Washer
Exterior
Exterior Feature Irrigation System, Lighting, Sidewalk
Garage Spaces 3.0
Utilities Available BB/HS Internet Available, Cable Available
Roof Type Shingle
Attached Garage true
Garage true
Private Pool No
Building
Entry Level Two
Foundation Slab
Lot Size Range 0 to less than 1/4
Sewer Public Sewer
Water Public
Structure Type Block
New Construction false
Construction Status Financing
Others
Pets Allowed Breed Restrictions
Senior Community No
Ownership Fee Simple
Monthly Total Fees $10
Acceptable Financing Cash, Conventional, FHA, VA Loan
Membership Fee Required Required
Listing Terms Cash, Conventional, FHA, VA Loan
Special Listing Condition None
Read Less

© 2025 My Florida Regional MLS DBA Stellar MLS. All Rights Reserved.
Bought with CENTURY 21 BEGGINS ENTERPRISES



