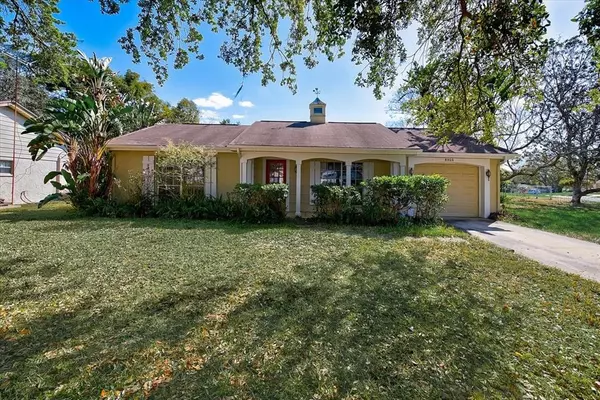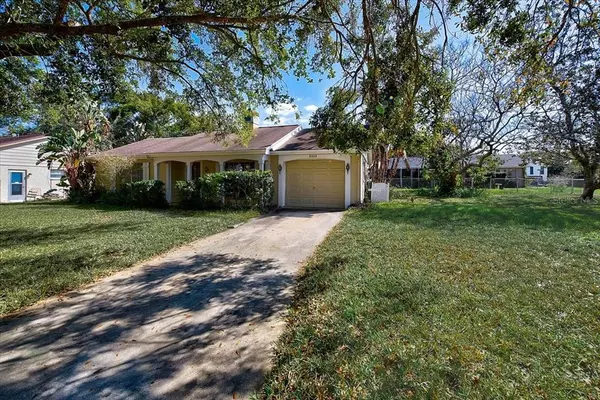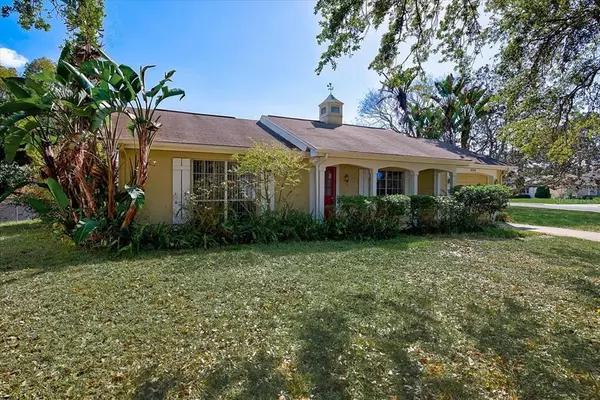For more information regarding the value of a property, please contact us for a free consultation.
8506 MILL CREEK LN Hudson, FL 34667
Want to know what your home might be worth? Contact us for a FREE valuation!

Our team is ready to help you sell your home for the highest possible price ASAP
Key Details
Sold Price $204,250
Property Type Single Family Home
Sub Type Single Family Residence
Listing Status Sold
Purchase Type For Sale
Square Footage 1,068 sqft
Price per Sqft $191
Subdivision Beacon Woods Village
MLS Listing ID U8152698
Sold Date 05/02/22
Bedrooms 2
Full Baths 1
Half Baths 1
Construction Status Appraisal,Financing
HOA Fees $25/qua
HOA Y/N Yes
Year Built 1974
Annual Tax Amount $824
Lot Size 7,405 Sqft
Acres 0.17
Property Description
Welcome home to this 2 bedroom, 1.5 bath home located in the desirable Beacon Woods Village community! This home has a spacious Open floor plan with tile floors throughout the home, no carpet. Plenty of space to entertain with the open floor plan, offering a spacious kitchen and family room, with an abundance of natural light. Enjoy your secluded, fenced back yard that boasts lush landscaping and mature trees. Relax and unwind in your Florida room. Spend hours enjoying the numerous outdoor activities in Beacon Woods Village at the community Golf Course, which offers a heated pool, basketball and tennis courts, as well as a playground. Or just relax at the Clubhouse that holds numerous activities. Ideal location that is close to the Suncoast/Veterans Highway with only a 45 minute drive to Tampa International Airport. Access to State Road 52 and US 19 and located only minutes to restaurants, the public library, medical, shopping and numerous grocery stores.
Location
State FL
County Pasco
Community Beacon Woods Village
Zoning PUD
Interior
Interior Features Ceiling Fans(s), Kitchen/Family Room Combo, Open Floorplan, Window Treatments
Heating Central
Cooling Central Air
Flooring Ceramic Tile
Fireplace false
Appliance Dryer, Range, Range Hood, Refrigerator, Washer
Exterior
Exterior Feature Fence, Rain Gutters, Sidewalk
Parking Features Driveway
Garage Spaces 1.0
Fence Chain Link
Community Features Association Recreation - Owned, Deed Restrictions, Fitness Center, Playground, Pool, Sidewalks, Tennis Courts
Utilities Available Cable Connected, Electricity Connected, Public, Sewer Connected, Street Lights, Underground Utilities, Water Connected
Roof Type Shingle
Porch Front Porch, Rear Porch, Screened
Attached Garage true
Garage true
Private Pool No
Building
Lot Description Near Golf Course, Sidewalk, Paved
Story 1
Entry Level One
Foundation Slab
Lot Size Range 0 to less than 1/4
Sewer Public Sewer
Water Public
Structure Type Block, Stucco
New Construction false
Construction Status Appraisal,Financing
Schools
Elementary Schools Gulf Highland Elementary
Middle Schools Hudson Middle-Po
High Schools Fivay High-Po
Others
Pets Allowed Yes
HOA Fee Include Pool, Recreational Facilities
Senior Community No
Ownership Fee Simple
Monthly Total Fees $25
Acceptable Financing Cash, Conventional, VA Loan
Membership Fee Required Required
Listing Terms Cash, Conventional, VA Loan
Special Listing Condition None
Read Less

© 2024 My Florida Regional MLS DBA Stellar MLS. All Rights Reserved.
Bought with OUT FAST REALTY & INVESTMENTS



