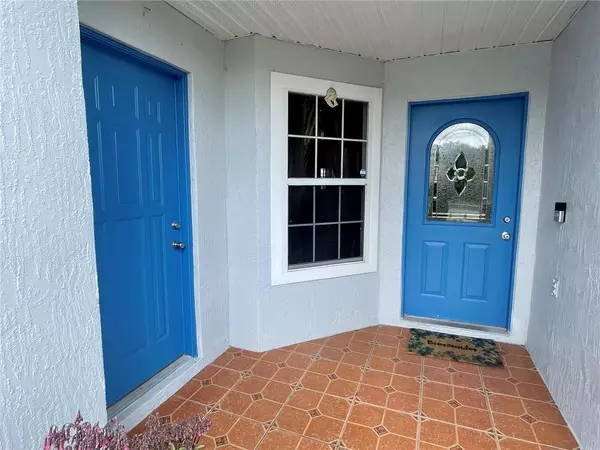For more information regarding the value of a property, please contact us for a free consultation.
16031 BUXLEY CT Clermont, FL 34714
Want to know what your home might be worth? Contact us for a FREE valuation!

Our team is ready to help you sell your home for the highest possible price ASAP
Key Details
Sold Price $342,000
Property Type Single Family Home
Sub Type Single Family Residence
Listing Status Sold
Purchase Type For Sale
Square Footage 1,315 sqft
Price per Sqft $260
Subdivision Westchester Ph 02
MLS Listing ID V4923522
Sold Date 05/02/22
Bedrooms 4
Full Baths 2
Half Baths 1
Construction Status Appraisal,Financing,Inspections
HOA Fees $33/qua
HOA Y/N Yes
Originating Board Stellar MLS
Year Built 1996
Annual Tax Amount $1,199
Lot Size 6,969 Sqft
Acres 0.16
Lot Dimensions 52x
Property Description
ATTENTION DISNEY ENTUSIASTS!!! This beautiful, 4-bedroom, 2.5-bathroom home is only 15 minutes from Disney World and is ready and waiting for you! This home sits back on a quiet cul-de-sac, tucked away from the hustle and bustle, but close enough to all things Florida! This home boasts a new roof 2019, new exterior paint, newer a/c, vaulted ceilings, fenced-in yard, stainless steel appliances and beautiful ceramic tile throughout the entire home! Enjoy the amazing Florida weather at the community swimming pool and playground! Schedule your showing today before this one says "Sold"!
Location
State FL
County Lake
Community Westchester Ph 02
Zoning PUD
Interior
Interior Features Ceiling Fans(s), Eat-in Kitchen, High Ceilings, Walk-In Closet(s)
Heating Central, Electric
Cooling Central Air
Flooring Ceramic Tile
Fireplace false
Appliance Dishwasher, Dryer, Electric Water Heater, Microwave, Range, Refrigerator, Washer
Laundry Outside
Exterior
Exterior Feature Irrigation System, Sidewalk
Garage Converted Garage
Garage Spaces 2.0
Fence Wood
Community Features Deed Restrictions, Playground, Pool
Utilities Available Cable Connected, Electricity Connected, Natural Gas Connected, Water Connected
Waterfront false
Roof Type Shingle
Parking Type Converted Garage
Attached Garage true
Garage true
Private Pool No
Building
Lot Description Cul-De-Sac
Story 1
Entry Level One
Foundation Slab
Lot Size Range 0 to less than 1/4
Sewer Public Sewer
Water Public
Structure Type Block
New Construction false
Construction Status Appraisal,Financing,Inspections
Others
Pets Allowed No
Senior Community No
Ownership Fee Simple
Monthly Total Fees $33
Acceptable Financing Cash, Conventional, FHA, VA Loan
Membership Fee Required Required
Listing Terms Cash, Conventional, FHA, VA Loan
Special Listing Condition None
Read Less

© 2024 My Florida Regional MLS DBA Stellar MLS. All Rights Reserved.
Bought with CHARLES RUTENBERG REALTY ORLANDO
GET MORE INFORMATION




